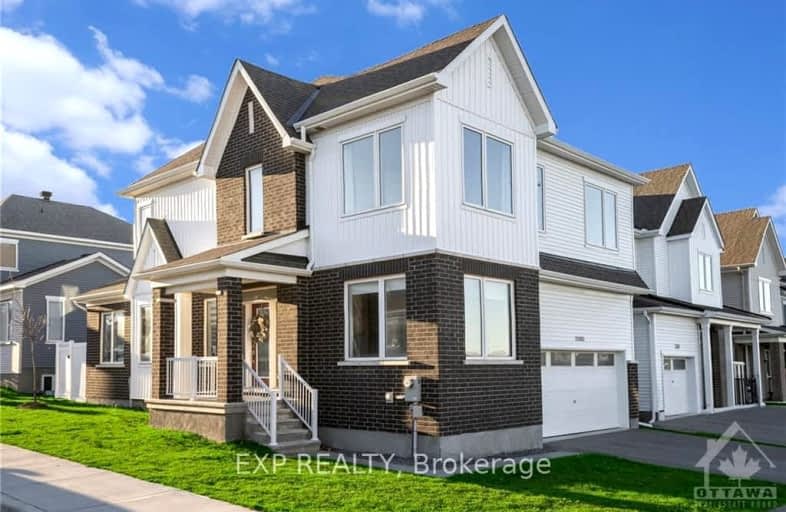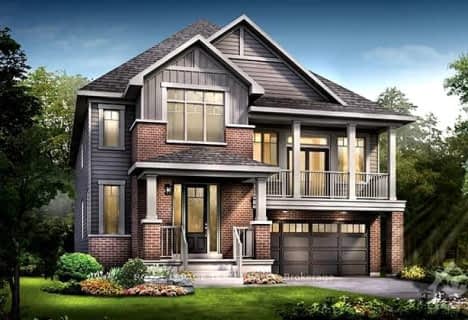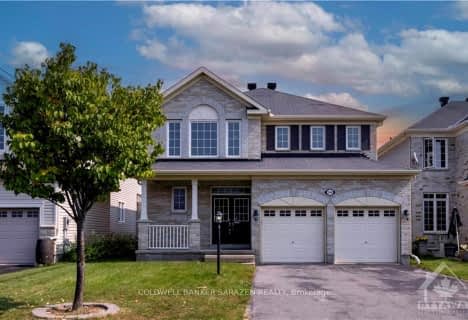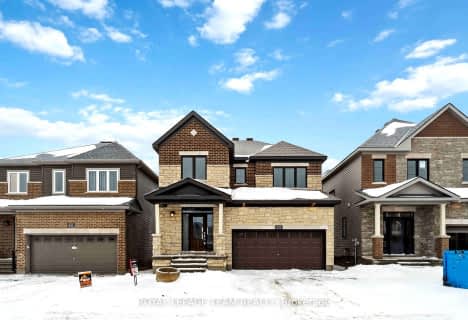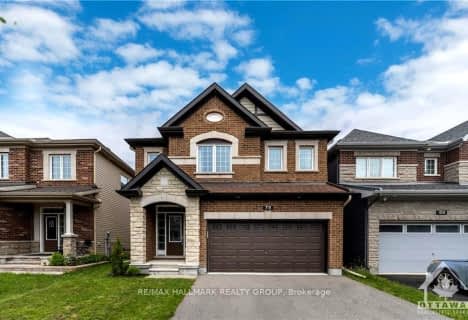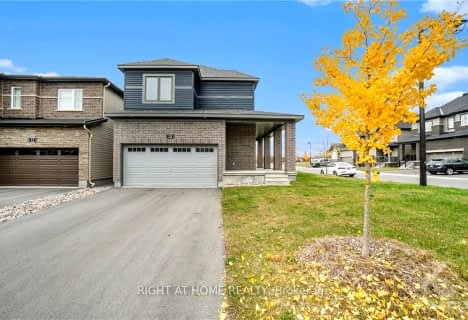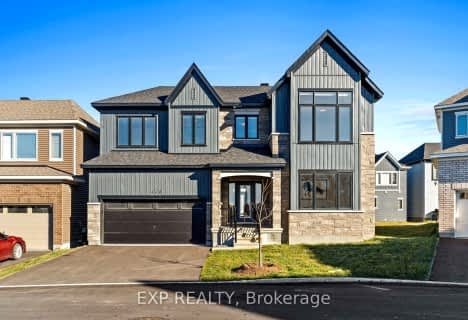Car-Dependent
- Almost all errands require a car.
Some Transit
- Most errands require a car.
Somewhat Bikeable
- Almost all errands require a car.

St. Benedict Catholic School Elementary School
Elementary: CatholicHalf Moon Bay Public School
Elementary: PublicÉcole élémentaire catholique Sainte-Kateri
Elementary: CatholicSt Joseph Intermediate School
Elementary: CatholicChapman Mills Elementary School
Elementary: PublicSt. Cecilia School Catholic School
Elementary: CatholicÉcole secondaire catholique Pierre-Savard
Secondary: CatholicSt Joseph High School
Secondary: CatholicJohn McCrae Secondary School
Secondary: PublicMother Teresa High School
Secondary: CatholicSt. Francis Xavier (9-12) Catholic School
Secondary: CatholicLongfields Davidson Heights Secondary School
Secondary: Public-
Fosterbrook Park
4.22km -
South Nepean Park
Longfields Rd, Ottawa ON 4.79km -
Totteridge Park
11 Totteridge Ave, Ottawa ON 5.04km
-
TD Bank Financial Group
3671 Strandherd Dr, Nepean ON K2J 4G8 3.78km -
BMO Bank of Montreal
3201 Strandherd Dr, Nepean ON K2J 5N1 4.53km -
President's Choice Financial Pavilion and ATM
685 River Rd, Ottawa ON K1V 2G2 5.22km
- 3 bath
- 4 bed
630 INVER Lane, Barrhaven, Ontario • K2J 7C4 • 7711 - Barrhaven - Half Moon Bay
- 10 bath
- 4 bed
78 RUSSET Terrace, Barrhaven, Ontario • K2J 6E8 • 7711 - Barrhaven - Half Moon Bay
- 10 bath
- 4 bed
331 FINIAL Way, Barrhaven, Ontario • K2J 6V9 • 7711 - Barrhaven - Half Moon Bay
- — bath
- — bed
1809 HAIKU Street, Barrhaven, Ontario • K2J 6W5 • 7711 - Barrhaven - Half Moon Bay
- 3 bath
- 4 bed
10 FOSSA Terrace, Barrhaven, Ontario • K2J 6W4 • 7711 - Barrhaven - Half Moon Bay
- — bath
- — bed
19 TOLCHACO Court, Barrhaven, Ontario • K2J 3V5 • 7711 - Barrhaven - Half Moon Bay
- 3 bath
- 4 bed
1111 APOLUNE Street, Barrhaven, Ontario • K2J 6N8 • 7711 - Barrhaven - Half Moon Bay
- — bath
- — bed
301 PROXIMA Terrace, Barrhaven, Ontario • K2J 6T1 • 7711 - Barrhaven - Half Moon Bay
- 5 bath
- 5 bed
- 2500 sqft
1007 Canoe Street, Barrhaven, Ontario • K2J 6P9 • 7704 - Barrhaven - Heritage Park
- 5 bath
- 4 bed
- 3000 sqft
440 Appalachian Circle, Barrhaven, Ontario • K2J 6X4 • 7711 - Barrhaven - Half Moon Bay
- — bath
- — bed
349 APPALACHIAN Circle, Barrhaven, Ontario • K2J 6X3 • 7711 - Barrhaven - Half Moon Bay
- 3 bath
- 4 bed
- 2500 sqft
704 Devario Crescent, Barrhaven, Ontario • K2J 6H3 • 7711 - Barrhaven - Half Moon Bay
