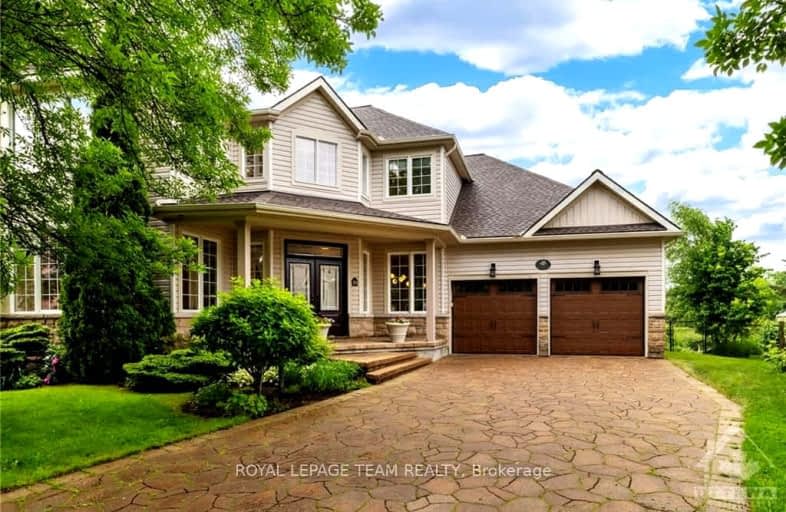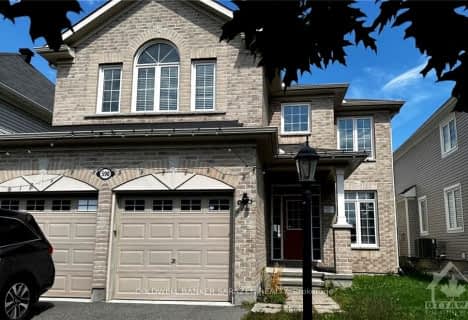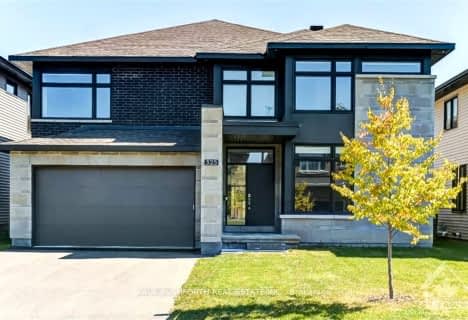Car-Dependent
- Almost all errands require a car.
Some Transit
- Most errands require a car.
Somewhat Bikeable
- Most errands require a car.

École intermédiaire catholique Pierre-Savard
Elementary: CatholicÉcole élémentaire catholique Jean-Robert-Gauthier
Elementary: CatholicSt Joseph Intermediate School
Elementary: CatholicSt Emily (Elementary) Separate School
Elementary: CatholicChapman Mills Elementary School
Elementary: PublicSt. Cecilia School Catholic School
Elementary: CatholicÉcole secondaire catholique Pierre-Savard
Secondary: CatholicSt Joseph High School
Secondary: CatholicJohn McCrae Secondary School
Secondary: PublicMother Teresa High School
Secondary: CatholicSt. Francis Xavier (9-12) Catholic School
Secondary: CatholicLongfields Davidson Heights Secondary School
Secondary: Public-
Summerhill Park
560 Summerhill Dr, Manotick ON 2.47km -
Totteridge Park
11 Totteridge Ave, Ottawa ON 2.54km -
Outside the Box: Assembly Services Inc
39 Trafford Lane, Nepean ON K2J 1X6 2.56km
-
TD Bank Financial Group
3671 Strandherd Dr, Nepean ON K2J 4G8 1.8km -
TD Canada Trust Branch and ATM
3671 Strandherd Dr, Nepean ON K2J 4G8 1.8km -
Banque Nationale du Canada
1 Rideau Crest Dr, Nepean ON K2G 6A4 2.65km
- 4 bath
- 4 bed
129 ROCKY HILL Drive, Barrhaven, Ontario • K2G 7B2 • 7709 - Barrhaven - Strandherd
- — bath
- — bed
590 PINAWA Circle, Barrhaven, Ontario • K2J 5Y2 • 7708 - Barrhaven - Stonebridge
- 4 bath
- 5 bed
525 SUPERNOVA Street, Blossom Park - Airport and Area, Ontario • K4M 0C8 • 2602 - Riverside South/Gloucester Glen
- 5 bath
- 6 bed
614 KENABEEK Terrace, Blossom Park - Airport and Area, Ontario • K4M 0M2 • 2602 - Riverside South/Gloucester Glen
- 5 bath
- 5 bed
2012 ACOUSTIC Way, Blossom Park - Airport and Area, Ontario • K4M 0L7 • 2602 - Riverside South/Gloucester Glen








