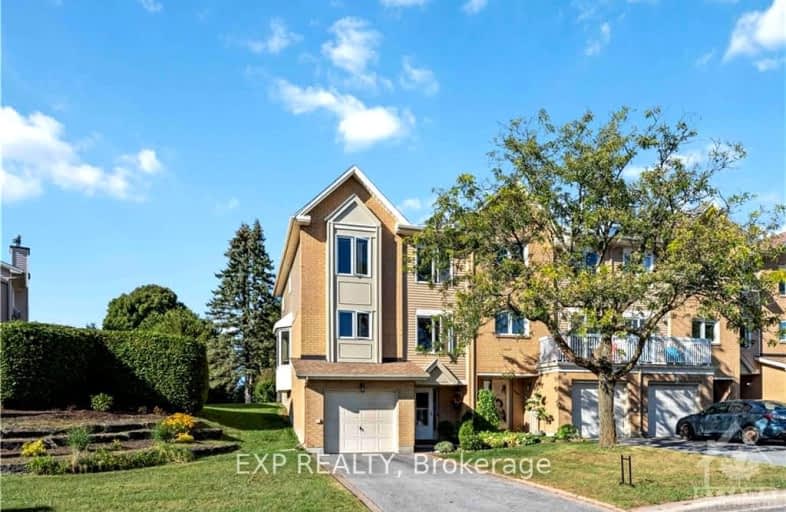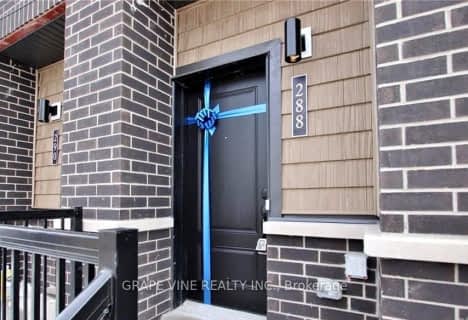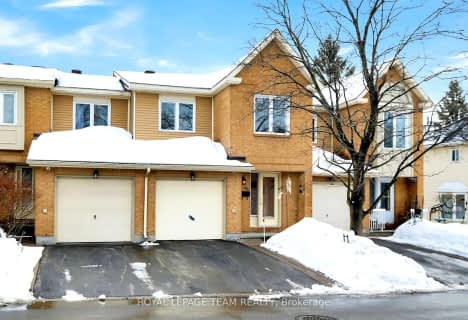
St Patrick Elementary School
Elementary: CatholicSt Elizabeth Ann Seton Elementary School
Elementary: CatholicBarrhaven Public School
Elementary: PublicJockvale Elementary School
Elementary: PublicMary Honeywell Elementary School
Elementary: PublicCedarview Middle School
Elementary: PublicÉcole secondaire catholique Pierre-Savard
Secondary: CatholicSt Joseph High School
Secondary: CatholicSir Robert Borden High School
Secondary: PublicJohn McCrae Secondary School
Secondary: PublicMother Teresa High School
Secondary: CatholicLongfields Davidson Heights Secondary School
Secondary: Public- 2 bath
- 3 bed
- 1200 sqft
288 Anyolite Private, Barrhaven, Ontario • K2J 7J3 • 7704 - Barrhaven - Heritage Park
- 2 bath
- 3 bed
- 1600 sqft
81-992 Chapman Mills Drive, Barrhaven, Ontario • K2J 7J2 • 7704 - Barrhaven - Heritage Park
- 2 bath
- 3 bed
- 1200 sqft
179 Anthracite, Barrhaven, Ontario • K2J 7B4 • 7704 - Barrhaven - Heritage Park
- 2 bath
- 3 bed
- 1200 sqft
71-199 Anthracite Private, Barrhaven, Ontario • K2J 7B4 • 7704 - Barrhaven - Heritage Park
- 2 bath
- 3 bed
- 1000 sqft
50B Foxfield Drive, Barrhaven, Ontario • K2J 1P7 • 7702 - Barrhaven - Knollsbrook
- 2 bath
- 3 bed
- 1200 sqft
577 Celestine Private, Barrhaven, Ontario • K2J 4H7 • 7704 - Barrhaven - Heritage Park
- — bath
- — bed
- — sqft
3A Maple Ridge Crescent, Barrhaven, Ontario • K2J 3L1 • 7701 - Barrhaven - Pheasant Run
- 3 bath
- 3 bed
- 1800 sqft
4B Maple Ridge Crescent, Barrhaven, Ontario • K2J 3K8 • 7701 - Barrhaven - Pheasant Run
- 3 bath
- 3 bed
- 1800 sqft
C-11 Maple Ridge Crescent, Barrhaven, Ontario • K2J 3L3 • 7701 - Barrhaven - Pheasant Run











