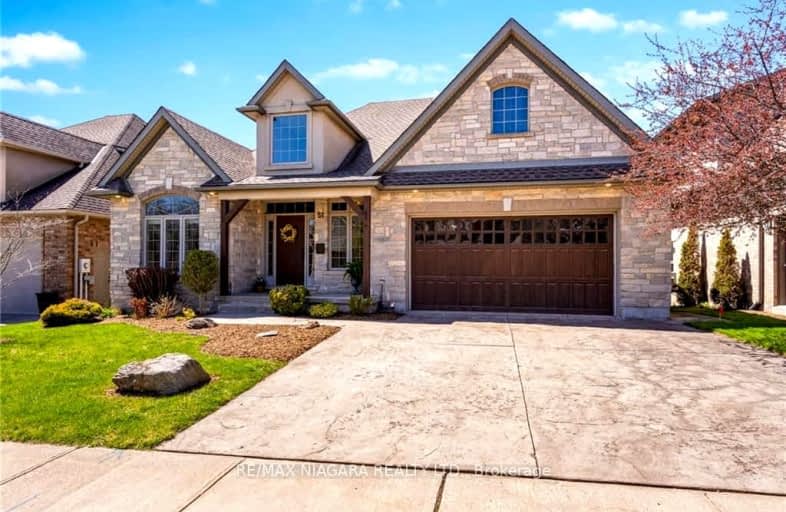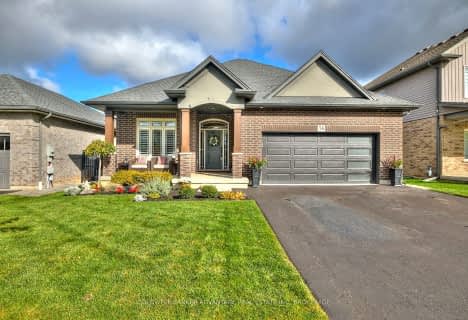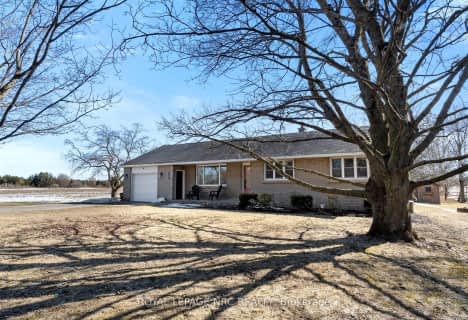
Pelham Centre Public School
Elementary: Public
2.68 km
École élémentaire Nouvel Horizon
Elementary: Public
3.10 km
A K Wigg Public School
Elementary: Public
0.83 km
Alexander Kuska KSG Catholic Elementary School
Elementary: Catholic
3.61 km
Glynn A Green Public School
Elementary: Public
1.47 km
St Alexander Catholic Elementary School
Elementary: Catholic
1.76 km
École secondaire Confédération
Secondary: Public
8.66 km
Eastdale Secondary School
Secondary: Public
8.77 km
ÉSC Jean-Vanier
Secondary: Catholic
6.61 km
Centennial Secondary School
Secondary: Public
5.06 km
E L Crossley Secondary School
Secondary: Public
1.24 km
Notre Dame College School
Secondary: Catholic
6.48 km












