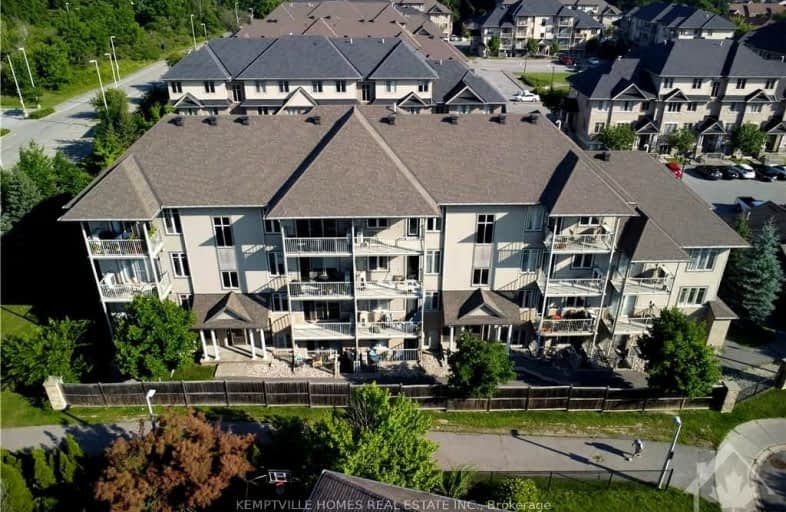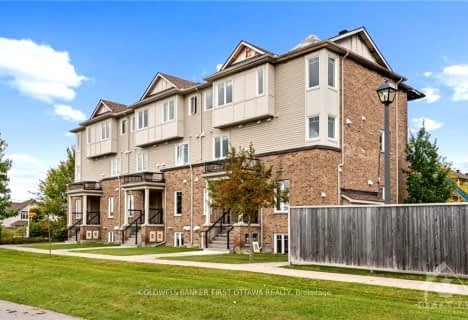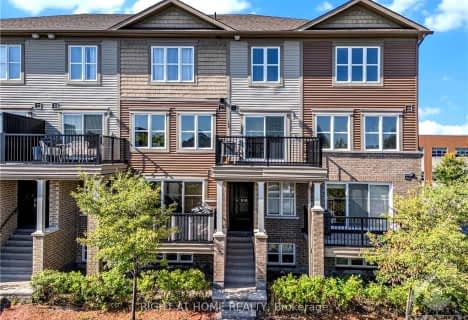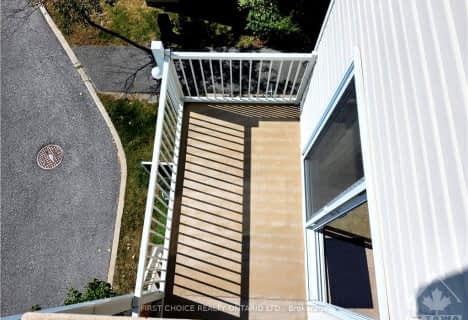Very Walkable
- Most errands can be accomplished on foot.
Good Transit
- Some errands can be accomplished by public transportation.
Very Bikeable
- Most errands can be accomplished on bike.

École intermédiaire catholique Pierre-Savard
Elementary: CatholicÉcole élémentaire catholique Pierre-Elliott-Trudeau
Elementary: CatholicSt Joseph Intermediate School
Elementary: CatholicMother Teresa Catholic Intermediate School
Elementary: CatholicLongfields Davidson Heights Intermediate School
Elementary: PublicBerrigan Elementary School
Elementary: PublicÉcole secondaire catholique Pierre-Savard
Secondary: CatholicSt Joseph High School
Secondary: CatholicSir Robert Borden High School
Secondary: PublicJohn McCrae Secondary School
Secondary: PublicMother Teresa High School
Secondary: CatholicLongfields Davidson Heights Secondary School
Secondary: Public-
Outside the Box: Assembly Services Inc
39 Trafford Lane, Nepean ON K2J 1X6 0.62km -
Totteridge Park
11 Totteridge Ave, Ottawa ON 1.1km -
Watershield Park
125 Watershield Rdg, Ottawa ON 1.9km
-
TD Bank Financial Group
3671 Strandherd Dr, Nepean ON K2J 4G8 0.31km -
TD Canada Trust Branch and ATM
3671 Strandherd Dr, Nepean ON K2J 4G8 0.31km -
Banque Nationale du Canada
1 Rideau Crest Dr, Nepean ON K2G 6A4 2.02km
- 2 bath
- 2 bed
757 CHAPMAN MILLS Drive, Barrhaven, Ontario • K2J 3V1 • 7709 - Barrhaven - Strandherd
- 2 bath
- 2 bed
203-615 LONGFIELDS Drive, Barrhaven, Ontario • K2J 6J3 • 7706 - Barrhaven - Longfields
- 3 bath
- 2 bed
114 WALLEYE, Barrhaven, Ontario • K2J 6L3 • 7711 - Barrhaven - Half Moon Bay
- 2 bath
- 2 bed
B-110 LINDENSHADE Drive, Barrhaven, Ontario • K2J 5R5 • 7709 - Barrhaven - Strandherd
- 1 bath
- 2 bed
02-165 WATERBRIDGE Drive, Barrhaven, Ontario • K2G 7G3 • 7710 - Barrhaven East
- — bath
- — bed
157 ANTHRACITE, Barrhaven, Ontario • K2J 7B4 • 7704 - Barrhaven - Heritage Park
- 3 bath
- 2 bed
B-750 CHAPMAN MILLS Drive, Barrhaven, Ontario • K2J 3V2 • 7709 - Barrhaven - Strandherd
- 1 bath
- 2 bed
146 Walleye Private, Barrhaven, Ontario • K2J 6R2 • 7711 - Barrhaven - Half Moon Bay




















