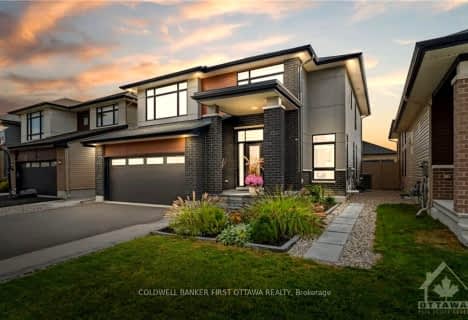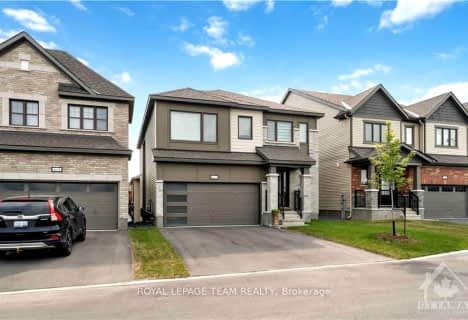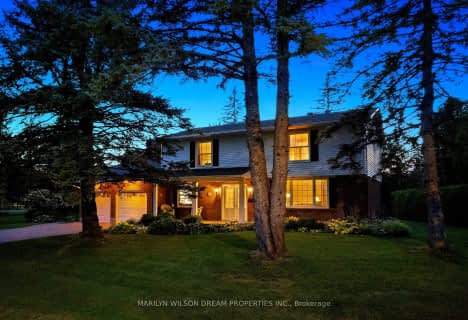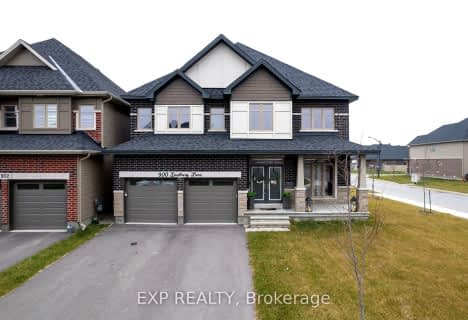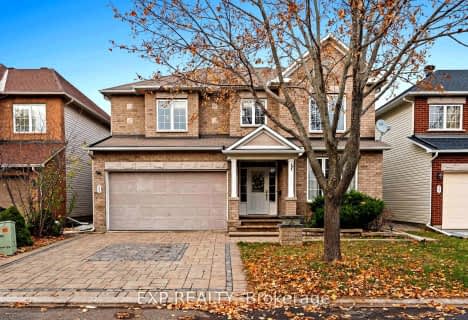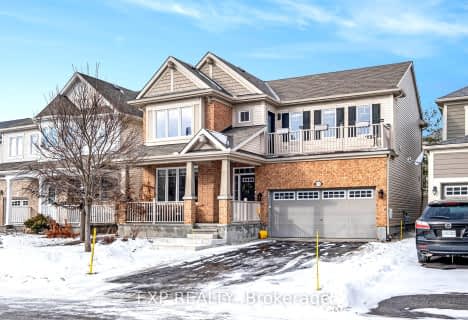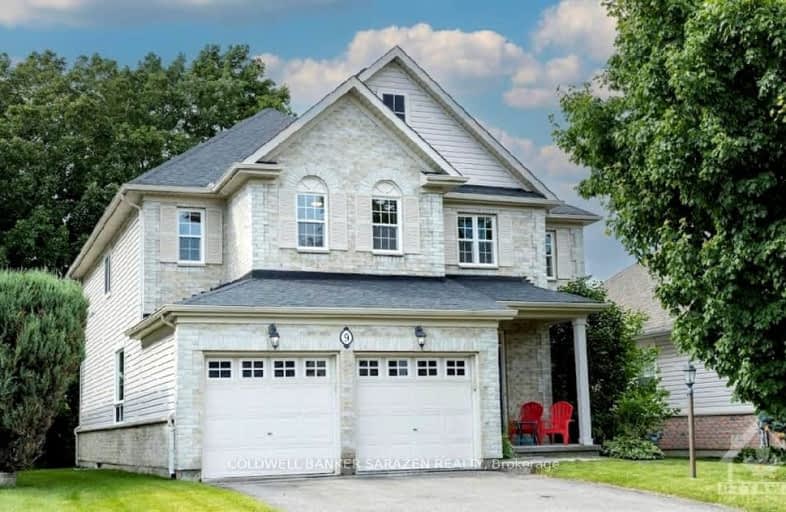
Car-Dependent
- Almost all errands require a car.
Some Transit
- Most errands require a car.
Bikeable
- Some errands can be accomplished on bike.
- — bath
- — bed
- — sqft
2012 Acoustic Way, Blossom Park - Airport and Area, Ontario • K4M 0L7

École élémentaire catholique Sainte-Kateri
Elementary: CatholicÉcole élémentaire catholique Jean-Robert-Gauthier
Elementary: CatholicSt Joseph Intermediate School
Elementary: CatholicSt Emily (Elementary) Separate School
Elementary: CatholicChapman Mills Elementary School
Elementary: PublicSt. Cecilia School Catholic School
Elementary: CatholicÉcole secondaire catholique Pierre-Savard
Secondary: CatholicSt Joseph High School
Secondary: CatholicJohn McCrae Secondary School
Secondary: PublicMother Teresa High School
Secondary: CatholicSt. Francis Xavier (9-12) Catholic School
Secondary: CatholicLongfields Davidson Heights Secondary School
Secondary: Public-
South Nepean Park
Longfields Rd, Ottawa ON 2.61km -
Totteridge Park
11 Totteridge Ave, Ottawa ON 2.65km -
Summerhill Park
560 Summerhill Dr, Manotick ON 2.74km
-
TD Bank Financial Group
3671 Strandherd Dr, Nepean ON K2J 4G8 1.77km -
CIBC
3777 Strandherd Dr (at Greenbank Rd.), Nepean ON K2J 4B1 1.77km -
Scotia Bank
3025 Woodroffe Ave (at/coin prom Stoneway Dr), Ottawa ON 3.25km
- — bath
- — bed
68 HUBBLE Heights, Blossom Park - Airport and Area, Ontario • K4M 0K2 • 2602 - Riverside South/Gloucester Glen
- 4 bath
- 4 bed
612 RYE GRASS Way, Barrhaven, Ontario • K2J 6Z9 • 7711 - Barrhaven - Half Moon Bay
- 0 bath
- 4 bed
19 TOLCHACO Court, Barrhaven, Ontario • K2J 3V5 • 7711 - Barrhaven - Half Moon Bay
- — bath
- — bed
- — sqft
4 Newland Drive, Barrhaven, Ontario • K2J 3Z8 • 7707 - Barrhaven - Hearts Desire
- 4 bath
- 5 bed
- 3500 sqft
900 Duxbury Lane, Blossom Park - Airport and Area, Ontario • K4M 0M3 • 2602 - Riverside South/Gloucester Glen
- 4 bath
- 5 bed
- 3000 sqft
139 Celestial Grove, Barrhaven, Ontario • K2J 6S8 • 7711 - Barrhaven - Half Moon Bay
- 3 bath
- 4 bed
341 Shadehill Crescent, Barrhaven, Ontario • K2J 0L6 • 7708 - Barrhaven - Stonebridge
- 4 bath
- 4 bed
34 Coppermine Street, Barrhaven, Ontario • K2J 6P7 • 7704 - Barrhaven - Heritage Park
- 5 bath
- 5 bed
- 3500 sqft
346 Blackleaf Drive, Barrhaven, Ontario • K2J 0E9 • 7708 - Barrhaven - Stonebridge
- 4 bath
- 4 bed
2174 Sunset Cove Circle, Barrhaven, Ontario • K2J 0T9 • 7711 - Barrhaven - Half Moon Bay
- 4 bath
- 4 bed
- 3000 sqft
249 Appalachian Cir, Barrhaven, Ontario • K2J 6X2 • 7711 - Barrhaven - Half Moon Bay








