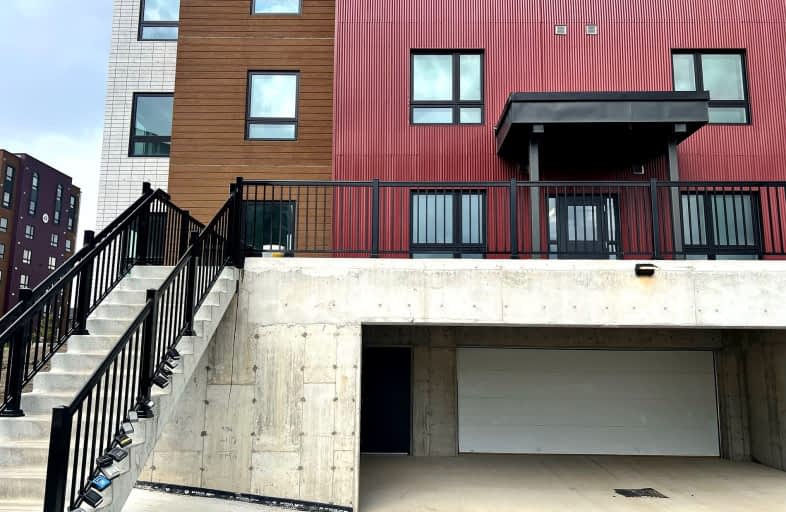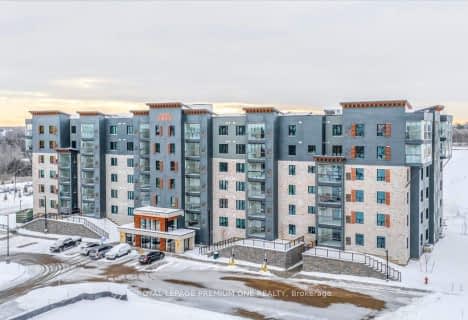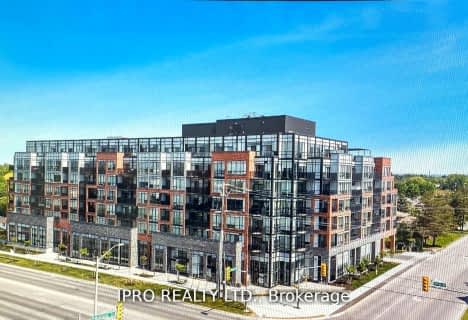Car-Dependent
- Almost all errands require a car.
Some Transit
- Most errands require a car.
Somewhat Bikeable
- Most errands require a car.

École élémentaire La Source
Elementary: PublicSt. John Paul II Separate School
Elementary: CatholicSunnybrae Public School
Elementary: PublicHyde Park Public School
Elementary: PublicHewitt's Creek Public School
Elementary: PublicSaint Gabriel the Archangel Catholic School
Elementary: CatholicSimcoe Alternative Secondary School
Secondary: PublicBarrie North Collegiate Institute
Secondary: PublicSt Peter's Secondary School
Secondary: CatholicNantyr Shores Secondary School
Secondary: PublicEastview Secondary School
Secondary: PublicInnisdale Secondary School
Secondary: Public-
Bayshore Park
ON 1.19km -
The Queensway Park
Barrie ON 1.67km -
Kuzmich Park
Grand Forest Dr (Golden Meadow Rd.), Barrie ON 1.72km
-
TD Bank Financial Group
624 Yonge St (Yonge Street), Barrie ON L4N 4E6 2.3km -
TD Canada Trust ATM
624 Yonge St, Barrie ON L4N 4E6 2.31km -
President's Choice Financial Pavilion and ATM
620 Yonge St, Barrie ON L4N 4E6 2.31km
- 1 bath
- 1 bed
- 500 sqft
41 Pumpkin Corner Crescent, Barrie, Ontario • L9J 0T7 • Rural Barrie Southeast
- 1 bath
- 1 bed
- 800 sqft
207-15 Kneeshaw Drive, Barrie, Ontario • L9J 0J8 • Rural Barrie Southeast
- 1 bath
- 2 bed
- 700 sqft
612-681 YONGE Street East, Barrie, Ontario • L9J 0K1 • Painswick South
- 1 bath
- 1 bed
- 900 sqft
102-15 Kneeshaw Drive, Barrie, Ontario • L9J 0X9 • Rural Barrie Southeast
- 1 bath
- 2 bed
- 900 sqft
208-8 Culinary Lane, Barrie, Ontario • L9J 0K2 • Rural Barrie Southeast
- 1 bath
- 1 bed
- 700 sqft
106-15 Kneeshaw Drive, Barrie, Ontario • L9J 0X9 • Rural Barrie Southeast














