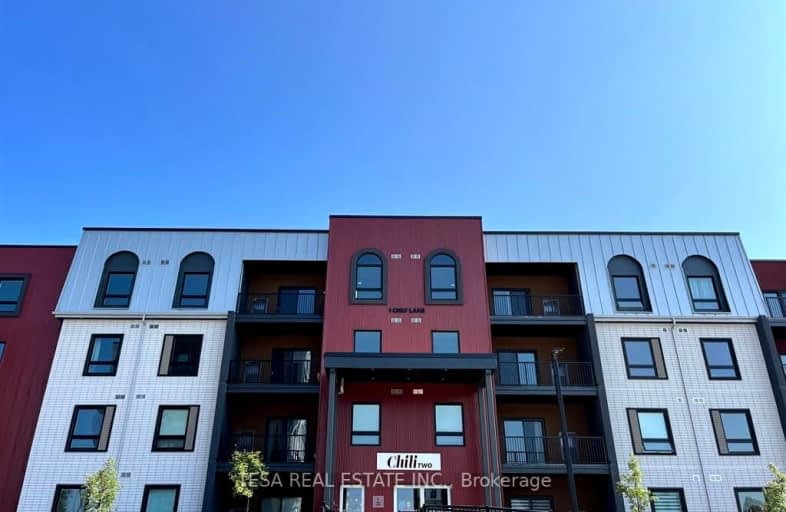Car-Dependent
- Almost all errands require a car.
20
/100
Some Transit
- Most errands require a car.
41
/100
Somewhat Bikeable
- Most errands require a car.
33
/100

École élémentaire La Source
Elementary: Public
1.84 km
St. John Paul II Separate School
Elementary: Catholic
1.71 km
Sunnybrae Public School
Elementary: Public
2.57 km
Hyde Park Public School
Elementary: Public
1.59 km
Hewitt's Creek Public School
Elementary: Public
1.15 km
Saint Gabriel the Archangel Catholic School
Elementary: Catholic
1.30 km
Simcoe Alternative Secondary School
Secondary: Public
6.93 km
Barrie North Collegiate Institute
Secondary: Public
7.87 km
St Peter's Secondary School
Secondary: Catholic
1.65 km
Nantyr Shores Secondary School
Secondary: Public
7.15 km
Eastview Secondary School
Secondary: Public
7.05 km
Innisdale Secondary School
Secondary: Public
5.17 km
-
Bayshore Park
ON 1.19km -
The Queensway Park
Barrie ON 1.67km -
Kuzmich Park
Grand Forest Dr (Golden Meadow Rd.), Barrie ON 1.72km
-
TD Bank Financial Group
624 Yonge St (Yonge Street), Barrie ON L4N 4E6 2.3km -
TD Canada Trust ATM
624 Yonge St, Barrie ON L4N 4E6 2.31km -
President's Choice Financial Pavilion and ATM
620 Yonge St, Barrie ON L4N 4E6 2.31km


