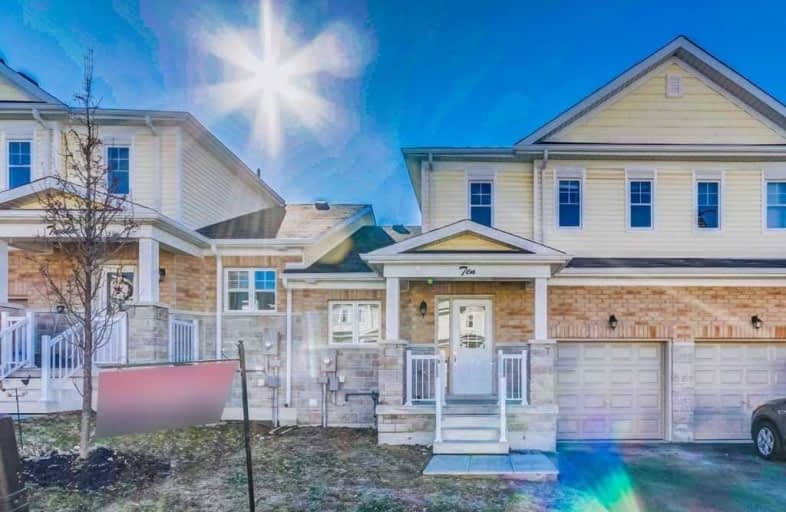Sold on May 14, 2019
Note: Property is not currently for sale or for rent.

-
Type: Att/Row/Twnhouse
-
Style: 2-Storey
-
Lot Size: 26.28 x 81.99 Feet
-
Age: 0-5 years
-
Taxes: $3,498 per year
-
Days on Site: 32 Days
-
Added: Sep 07, 2019 (1 month on market)
-
Updated:
-
Last Checked: 1 month ago
-
MLS®#: S4414387
-
Listed By: Homelife/future realty inc., brokerage
Located On An Exclusive Street. Just Minutes From The Heart Of Downtown Barrie. Just A Short Drive To The Go Station And Under An Hour To The Gta.. Enjoy Nearby Commuter Routes, Amenities And Schools. Ample Visitor Parking Located On The Street. Monthly Fee Of $126.00 Includes Street Snow Removal & Garbage.
Extras
Fridge, Stove, Washer, Dryer And Dishwasher.
Property Details
Facts for 10 Peartree Court, Barrie
Status
Days on Market: 32
Last Status: Sold
Sold Date: May 14, 2019
Closed Date: Jul 18, 2019
Expiry Date: Sep 12, 2019
Sold Price: $375,000
Unavailable Date: May 14, 2019
Input Date: Apr 12, 2019
Property
Status: Sale
Property Type: Att/Row/Twnhouse
Style: 2-Storey
Age: 0-5
Area: Barrie
Community: Allandale Heights
Availability Date: Immediate
Inside
Bedrooms: 2
Bathrooms: 2
Kitchens: 1
Rooms: 6
Den/Family Room: Yes
Air Conditioning: None
Fireplace: No
Laundry Level: Lower
Washrooms: 2
Building
Basement: None
Heat Type: Forced Air
Heat Source: Gas
Exterior: Brick
Water Supply: Municipal
Special Designation: Unknown
Parking
Driveway: Private
Garage Spaces: 1
Garage Type: Attached
Covered Parking Spaces: 1
Total Parking Spaces: 2
Fees
Tax Year: 2019
Tax Legal Description: Lot 24 Plan 51M915, S/T Easement As In Sc679135
Taxes: $3,498
Additional Mo Fees: 126
Land
Cross Street: Bayview Dr/ Burton A
Municipality District: Barrie
Fronting On: North
Parcel of Tied Land: Y
Pool: None
Sewer: Sewers
Lot Depth: 81.99 Feet
Lot Frontage: 26.28 Feet
Zoning: Res.
Additional Media
- Virtual Tour: http://just4agent.com/vtour/10-peartree-ct/
Rooms
Room details for 10 Peartree Court, Barrie
| Type | Dimensions | Description |
|---|---|---|
| Family Main | 4.87 x 3.23 | Vinyl Floor |
| Kitchen Main | 2.40 x 2.50 | Vinyl Floor |
| Breakfast Main | 1.09 x 2.50 | Vinyl Floor |
| Master Main | 3.04 x 4.85 | Vinyl Floor |
| Br 2nd | 3.65 x 2.80 | Vinyl Floor |
| Living 2nd | 5.91 x 4.26 | Vinyl Floor |
| XXXXXXXX | XXX XX, XXXX |
XXXX XXX XXXX |
$XXX,XXX |
| XXX XX, XXXX |
XXXXXX XXX XXXX |
$XXX,XXX | |
| XXXXXXXX | XXX XX, XXXX |
XXXXXX XXX XXXX |
$X,XXX |
| XXX XX, XXXX |
XXXXXX XXX XXXX |
$X,XXX | |
| XXXXXXXX | XXX XX, XXXX |
XXXXXXXX XXX XXXX |
|
| XXX XX, XXXX |
XXXXXX XXX XXXX |
$X,XXX |
| XXXXXXXX XXXX | XXX XX, XXXX | $375,000 XXX XXXX |
| XXXXXXXX XXXXXX | XXX XX, XXXX | $385,000 XXX XXXX |
| XXXXXXXX XXXXXX | XXX XX, XXXX | $1,300 XXX XXXX |
| XXXXXXXX XXXXXX | XXX XX, XXXX | $1,300 XXX XXXX |
| XXXXXXXX XXXXXXXX | XXX XX, XXXX | XXX XXXX |
| XXXXXXXX XXXXXX | XXX XX, XXXX | $1,300 XXX XXXX |

St John Vianney Separate School
Elementary: CatholicCodrington Public School
Elementary: PublicAssikinack Public School
Elementary: PublicSt Michael the Archangel Catholic Elementary School
Elementary: CatholicAllandale Heights Public School
Elementary: PublicWillow Landing Elementary School
Elementary: PublicBarrie Campus
Secondary: PublicSimcoe Alternative Secondary School
Secondary: PublicBarrie North Collegiate Institute
Secondary: PublicSt Peter's Secondary School
Secondary: CatholicEastview Secondary School
Secondary: PublicInnisdale Secondary School
Secondary: Public

