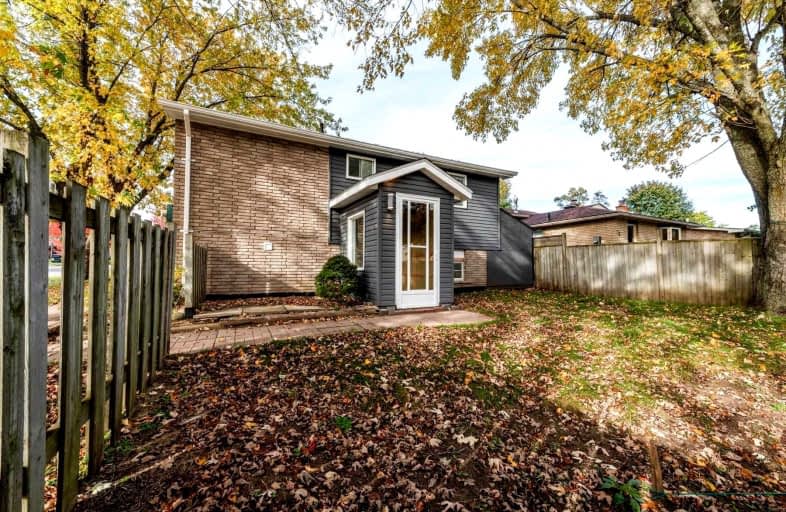
St Marys Separate School
Elementary: Catholic
1.07 km
ÉIC Nouvelle-Alliance
Elementary: Catholic
0.25 km
Emma King Elementary School
Elementary: Public
1.01 km
Andrew Hunter Elementary School
Elementary: Public
0.77 km
Portage View Public School
Elementary: Public
0.55 km
West Bayfield Elementary School
Elementary: Public
1.28 km
Barrie Campus
Secondary: Public
1.61 km
ÉSC Nouvelle-Alliance
Secondary: Catholic
0.26 km
Simcoe Alternative Secondary School
Secondary: Public
2.47 km
St Joseph's Separate School
Secondary: Catholic
3.39 km
Barrie North Collegiate Institute
Secondary: Public
2.46 km
St Joan of Arc High School
Secondary: Catholic
5.25 km








