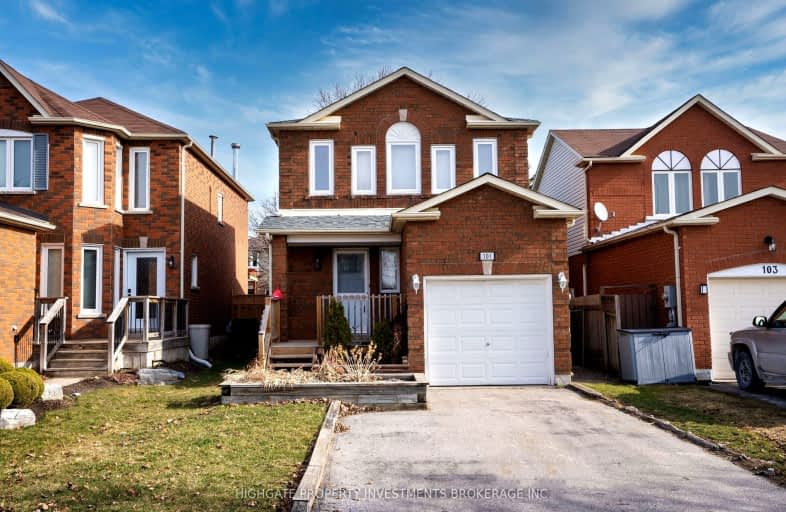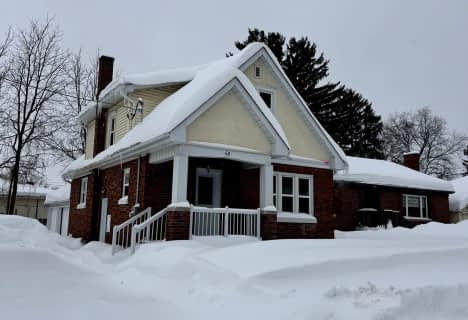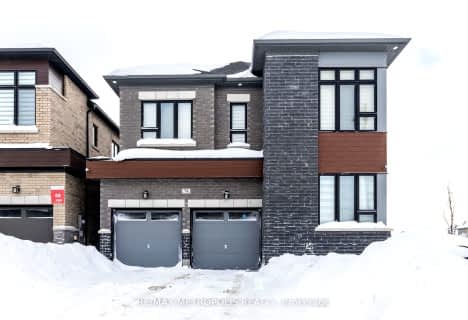Somewhat Walkable
- Some errands can be accomplished on foot.
Some Transit
- Most errands require a car.
Somewhat Bikeable
- Most errands require a car.

ÉIC Nouvelle-Alliance
Elementary: CatholicSt Marguerite d'Youville Elementary School
Elementary: CatholicEmma King Elementary School
Elementary: PublicAndrew Hunter Elementary School
Elementary: PublicPortage View Public School
Elementary: PublicWest Bayfield Elementary School
Elementary: PublicBarrie Campus
Secondary: PublicÉSC Nouvelle-Alliance
Secondary: CatholicSimcoe Alternative Secondary School
Secondary: PublicSt Joseph's Separate School
Secondary: CatholicBarrie North Collegiate Institute
Secondary: PublicSt Joan of Arc High School
Secondary: Catholic-
Don Cherry's Sports Grill
353 Anne Street N, Barrie, ON L4N 7Z9 0.68km -
Perfect Szn
353 Anne Street N, Barrie, ON L4N 7Z9 0.68km -
Kelseys Original Roadhouse
458 Bayfield St, Barrie, ON L4M 5A2 1.26km
-
Starbucks
482 Bayfield St, Barrie, ON L4N 1.29km -
McDonald's
450 Bayfield Street, Barrie, ON L4M 5A2 1.3km -
McDonald's
446 Bayfield Street, Barrie, ON L4M 5A2 1.31km
-
World Gym
400 Bayfield Street, Barrie, ON L4M 5A1 1.51km -
Planet Fitness
320 Bayfield Street, Barrie, ON L4M 3C1 1.91km -
LA Fitness
527 Cundles Road East, Building D, Barrie, ON L4M 0G9 4.17km
-
Loblaws
472 Bayfield Street, Barrie, ON L4M 5A2 1.03km -
Shoppers Drug Mart
165 Wellington Street West, Barrie, ON L4N 2.67km -
Rexall Pharma Plus
353 Duckworth Street, Barrie, ON L4M 5C2 4.05km
-
Don Cherry's Sports Grill
353 Anne Street N, Barrie, ON L4N 7Z9 0.68km -
Bento Sushi
472 Bayfield Street, Barrie, ON L4M 5A2 1.28km -
Mr Sub
506 Bayfield Street, Barrie, ON L4M 5A2 1.19km
-
Georgian Mall
509 Bayfield Street, Barrie, ON L4M 4Z8 1.45km -
Kozlov Centre
400 Bayfield Road, Barrie, ON L4M 5A1 1.65km -
Bayfield Mall
320 Bayfield Street, Barrie, ON L4M 3C1 1.91km
-
Loblaws
472 Bayfield Street, Barrie, ON L4M 5A2 1.03km -
The Bulk Barn
490 Bayfield Street, Barrie, ON L4M 5A2 1.21km -
North Barrie Market
580 Bayfield Street, North Barrie Plaza, Barrie, ON L4M 5A2 1.25km
-
LCBO
534 Bayfield Street, Barrie, ON L4M 5A2 1.16km -
Dial a Bottle
Barrie, ON L4N 9A9 8.71km -
Coulsons General Store & Farm Supply
RR 2, Oro Station, ON L0L 2E0 18.57km
-
Midas
387 Bayfield Street, Barrie, ON L4M 3C5 1.63km -
Petro-Canada
360 Bayfield Street, Barrie, ON L4M 3C4 1.73km -
Great Canadian Oil Change
285 Dunlop Street W, Barrie, AB L4N 1C1 3.26km
-
Imperial Cinemas
55 Dunlop Street W, Barrie, ON L4N 1A3 3.41km -
Cineplex - North Barrie
507 Cundles Road E, Barrie, ON L4M 0G9 3.68km -
Galaxy Cinemas
72 Commerce Park Drive, Barrie, ON L4N 8W8 9.7km
-
Barrie Public Library - Painswick Branch
48 Dean Avenue, Barrie, ON L4N 0C2 8.58km -
Innisfil Public Library
967 Innisfil Beach Road, Innisfil, ON L9S 1V3 17.49km -
Orillia Public Library
36 Mississaga Street W, Orillia, ON L3V 3A6 32.81km
-
Royal Victoria Hospital
201 Georgian Drive, Barrie, ON L4M 6M2 5.12km -
Wellington Walk-in Clinic
200 Wellington Street W, Unit 3, Barrie, ON L4N 1K9 2.86km -
Royal Centre Of Plastic Surgery
22 Quarry Ridge Road, Barrie, ON L4M 7G1 5.36km
-
Dorian Parker Centre
227 Sunnidale Rd, Barrie ON 1.57km -
Sunnidale Park
227 Sunnidale Rd, Barrie ON L4M 3B9 1.89km -
Redpath Park
ON 2.06km
-
TD Canada Trust Branch and ATM
534 Bayfield St, Barrie ON L4M 5A2 1.16km -
Scotiabank
544 Bayfield St, Barrie ON L4M 5A2 1.17km -
Scotiabank
509 Bayfield St, Barrie ON L4M 4Z8 1.37km














