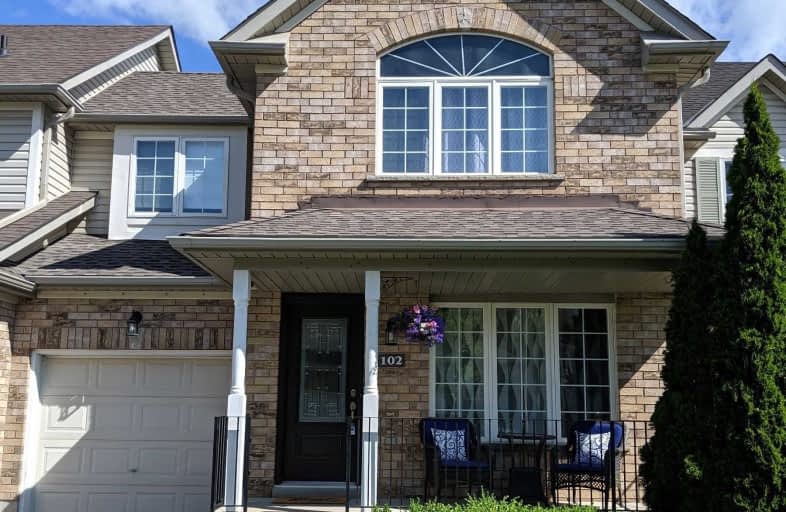Sold on Jul 19, 2019
Note: Property is not currently for sale or for rent.

-
Type: Att/Row/Twnhouse
-
Style: 2-Storey
-
Size: 1100 sqft
-
Lot Size: 26.71 x 84.25 Feet
-
Age: No Data
-
Taxes: $3,155 per year
-
Days on Site: 50 Days
-
Added: Sep 07, 2019 (1 month on market)
-
Updated:
-
Last Checked: 1 month ago
-
MLS®#: S4468243
-
Listed By: Purplebricks, brokerage
Location, Location, Location! Easy Access To Hwy 400, Shopping, And A Great School District! You Will Love The Custom Eat-In Kitchen With Solid Wood Cabinets, Quartz Countertop, Glass Tile Backsplash, Soft Close Drawers/Cupboards, Slide-In Stove, S/S Appliances And Much More! ?hardwood Floors In The Livingroom & Master Bedroom. The Basement Has Vinyl Tiles, Modern Barn Doors, And Pot Lights. New Furnace In 2017 & Several Upgrades Throughout.
Property Details
Facts for 102 Thrushwood Drive, Barrie
Status
Days on Market: 50
Last Status: Sold
Sold Date: Jul 19, 2019
Closed Date: Sep 03, 2019
Expiry Date: Sep 29, 2019
Sold Price: $440,000
Unavailable Date: Jul 19, 2019
Input Date: May 30, 2019
Property
Status: Sale
Property Type: Att/Row/Twnhouse
Style: 2-Storey
Size (sq ft): 1100
Area: Barrie
Community: 400 West
Availability Date: Flex
Inside
Bedrooms: 3
Bathrooms: 2
Kitchens: 1
Rooms: 5
Den/Family Room: No
Air Conditioning: Central Air
Fireplace: No
Washrooms: 2
Building
Basement: Finished
Heat Type: Forced Air
Heat Source: Gas
Exterior: Brick
Water Supply: Municipal
Special Designation: Unknown
Parking
Driveway: Private
Garage Spaces: 1
Garage Type: Attached
Covered Parking Spaces: 2
Total Parking Spaces: 3
Fees
Tax Year: 2018
Tax Legal Description: Pt Blk 257 Pl 51M760 Pt 4 51R32643 City Of Barrie
Taxes: $3,155
Land
Cross Street: Brookwood To Thrushw
Municipality District: Barrie
Fronting On: North
Pool: None
Sewer: Sewers
Lot Depth: 84.25 Feet
Lot Frontage: 26.71 Feet
Acres: < .50
Rooms
Room details for 102 Thrushwood Drive, Barrie
| Type | Dimensions | Description |
|---|---|---|
| Kitchen Main | 2.57 x 6.12 | |
| Living Main | 3.28 x 6.45 | |
| Master 2nd | 3.25 x 3.96 | |
| 2nd Br 2nd | 2.72 x 3.89 | |
| 3rd Br 2nd | 3.10 x 3.56 | |
| Rec Bsmt | 3.33 x 6.88 |
| XXXXXXXX | XXX XX, XXXX |
XXXX XXX XXXX |
$XXX,XXX |
| XXX XX, XXXX |
XXXXXX XXX XXXX |
$XXX,XXX |
| XXXXXXXX XXXX | XXX XX, XXXX | $440,000 XXX XXXX |
| XXXXXXXX XXXXXX | XXX XX, XXXX | $450,000 XXX XXXX |

École élémentaire Roméo Dallaire
Elementary: PublicSt John Vianney Separate School
Elementary: CatholicAllandale Heights Public School
Elementary: PublicTrillium Woods Elementary Public School
Elementary: PublicFerndale Woods Elementary School
Elementary: PublicHolly Meadows Elementary School
Elementary: PublicÉcole secondaire Roméo Dallaire
Secondary: PublicSimcoe Alternative Secondary School
Secondary: PublicSt Peter's Secondary School
Secondary: CatholicSt Joan of Arc High School
Secondary: CatholicBear Creek Secondary School
Secondary: PublicInnisdale Secondary School
Secondary: Public

