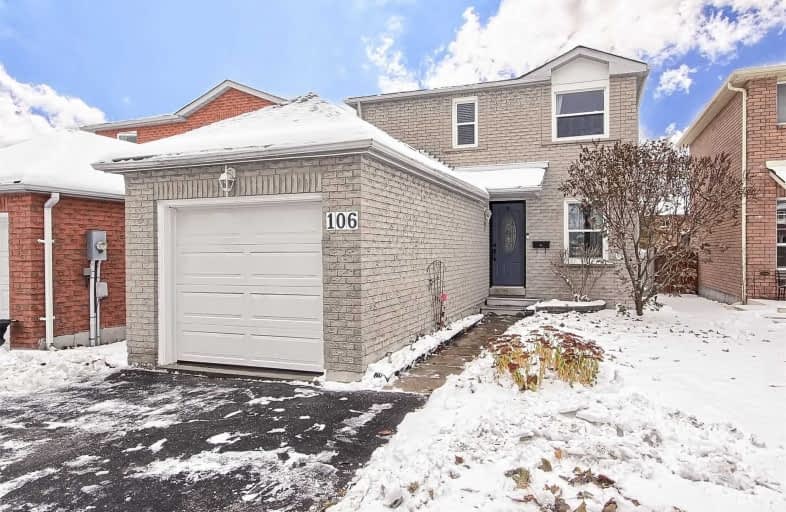Sold on Nov 26, 2019
Note: Property is not currently for sale or for rent.

-
Type: Detached
-
Style: 2-Storey
-
Lot Size: 30.64 x 119.75 Feet
-
Age: 16-30 years
-
Taxes: $2,374 per year
-
Days on Site: 7 Days
-
Added: Nov 27, 2019 (1 week on market)
-
Updated:
-
Last Checked: 3 weeks ago
-
MLS®#: S4637766
-
Listed By: Homelife silvercity realty inc., brokerage
***Low Low Low Price - All Brick, 3 Bedroom Detached Family Home With 119 Feet Deep Fenced Lot. Close To Schools & Shopping With Great Hwy 400 Access. Great Opportunity For First Time Home Buyers Or Investors. Very Clean, Very Well Kept. Beautiful Renovated Family Home W/ An Eat-In Kitchen With A Large Lookout Window. Main & Second Floor Has New Laminate Flooring.
Extras
Includes : S/S Fridge, S/S Stove, S/S Dish Washer, Over The Range S/S Microwave, Washer, Dryer. Hot Water Tank Is Rental.
Property Details
Facts for 106 Ferguson Drive, Barrie
Status
Days on Market: 7
Last Status: Sold
Sold Date: Nov 26, 2019
Closed Date: Jan 14, 2020
Expiry Date: Apr 30, 2020
Sold Price: $450,000
Unavailable Date: Nov 26, 2019
Input Date: Nov 19, 2019
Property
Status: Sale
Property Type: Detached
Style: 2-Storey
Age: 16-30
Area: Barrie
Community: Northwest
Availability Date: Tba
Inside
Bedrooms: 3
Bathrooms: 2
Kitchens: 1
Rooms: 9
Den/Family Room: No
Air Conditioning: Central Air
Fireplace: No
Laundry Level: Lower
Washrooms: 2
Building
Basement: Full
Basement 2: Unfinished
Heat Type: Forced Air
Heat Source: Gas
Exterior: Brick
Water Supply: Municipal
Special Designation: Unknown
Parking
Driveway: Private
Garage Spaces: 1
Garage Type: Attached
Covered Parking Spaces: 4
Total Parking Spaces: 5
Fees
Tax Year: 2019
Tax Legal Description: Pt Lt 27 Pl51M408Pts 3,4,5 51R21171
Taxes: $2,374
Highlights
Feature: Fenced Yard
Feature: Public Transit
Land
Cross Street: Cudles West To Leaco
Municipality District: Barrie
Fronting On: West
Pool: None
Sewer: Sewers
Lot Depth: 119.75 Feet
Lot Frontage: 30.64 Feet
Additional Media
- Virtual Tour: https://tours.panapix.com/idx/510601#tourgallery
Rooms
Room details for 106 Ferguson Drive, Barrie
| Type | Dimensions | Description |
|---|---|---|
| Kitchen Main | 2.60 x 4.15 | Eat-In Kitchen, Backsplash, Granite Counter |
| Dining Main | 2.84 x 2.89 | Large Window, Laminate |
| Living Main | 4.94 x 3.99 | W/O To Deck, Sliding Doors, Open Concept |
| Bathroom Main | - | |
| Foyer Main | - | |
| Master 2nd | 4.20 x 3.24 | Large Closet, Large Window, Laminate |
| Br 2nd | 2.84 x 3.29 | Large Closet, Window, Laminate |
| Br 2nd | 2.84 x 2.99 | Large Closet, Window, Laminate |
| Bathroom 2nd | - | 4 Pc Bath |
| XXXXXXXX | XXX XX, XXXX |
XXXX XXX XXXX |
$XXX,XXX |
| XXX XX, XXXX |
XXXXXX XXX XXXX |
$XXX,XXX |
| XXXXXXXX XXXX | XXX XX, XXXX | $450,000 XXX XXXX |
| XXXXXXXX XXXXXX | XXX XX, XXXX | $449,900 XXX XXXX |

St Marys Separate School
Elementary: CatholicÉIC Nouvelle-Alliance
Elementary: CatholicEmma King Elementary School
Elementary: PublicAndrew Hunter Elementary School
Elementary: PublicThe Good Shepherd Catholic School
Elementary: CatholicWest Bayfield Elementary School
Elementary: PublicBarrie Campus
Secondary: PublicÉSC Nouvelle-Alliance
Secondary: CatholicSimcoe Alternative Secondary School
Secondary: PublicSt Joseph's Separate School
Secondary: CatholicBarrie North Collegiate Institute
Secondary: PublicSt Joan of Arc High School
Secondary: Catholic

