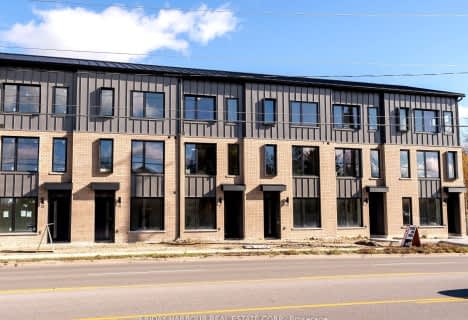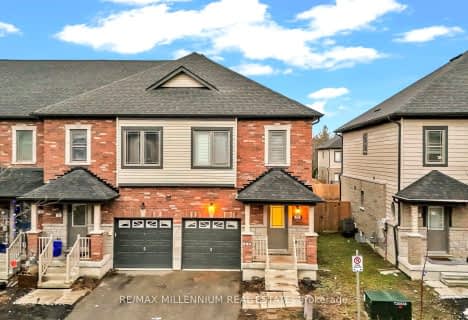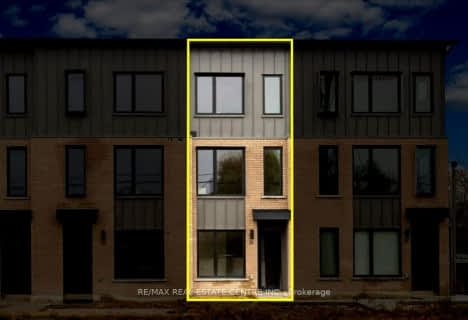
St Bernadette Elementary School
Elementary: Catholic
2.15 km
St Catherine of Siena School
Elementary: Catholic
1.25 km
Ardagh Bluffs Public School
Elementary: Public
0.88 km
Ferndale Woods Elementary School
Elementary: Public
1.79 km
W C Little Elementary School
Elementary: Public
2.35 km
Holly Meadows Elementary School
Elementary: Public
1.91 km
École secondaire Roméo Dallaire
Secondary: Public
3.02 km
ÉSC Nouvelle-Alliance
Secondary: Catholic
5.38 km
Simcoe Alternative Secondary School
Secondary: Public
4.96 km
St Joan of Arc High School
Secondary: Catholic
0.16 km
Bear Creek Secondary School
Secondary: Public
1.97 km
Innisdale Secondary School
Secondary: Public
4.29 km










