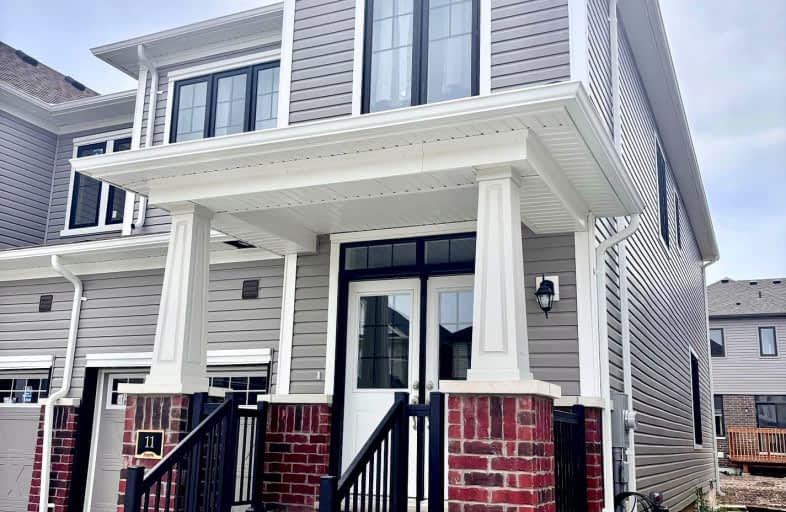Car-Dependent
- Almost all errands require a car.
3
/100
Minimal Transit
- Almost all errands require a car.
22
/100
Somewhat Bikeable
- Almost all errands require a car.
21
/100

École élémentaire La Source
Elementary: Public
3.56 km
St. John Paul II Separate School
Elementary: Catholic
3.22 km
Sunnybrae Public School
Elementary: Public
3.63 km
Hyde Park Public School
Elementary: Public
0.72 km
Hewitt's Creek Public School
Elementary: Public
1.79 km
Saint Gabriel the Archangel Catholic School
Elementary: Catholic
1.02 km
Simcoe Alternative Secondary School
Secondary: Public
8.09 km
Barrie North Collegiate Institute
Secondary: Public
8.66 km
St Peter's Secondary School
Secondary: Catholic
3.23 km
Nantyr Shores Secondary School
Secondary: Public
6.68 km
Eastview Secondary School
Secondary: Public
7.37 km
Innisdale Secondary School
Secondary: Public
6.73 km
$
$2,600
- 3 bath
- 3 bed
- 1100 sqft
9 Prudhoe Terrace, Barrie, Ontario • L9J 0W2 • Rural Barrie Southeast
$
$2,700
- 3 bath
- 3 bed
- 1500 sqft
15 BANNISTER Road, Barrie, Ontario • L9J 0L5 • Rural Barrie Southeast
$
$2,700
- 3 bath
- 3 bed
- 1500 sqft
103 Greer Street, Barrie, Ontario • L9J 0R6 • Rural Barrie Southeast














