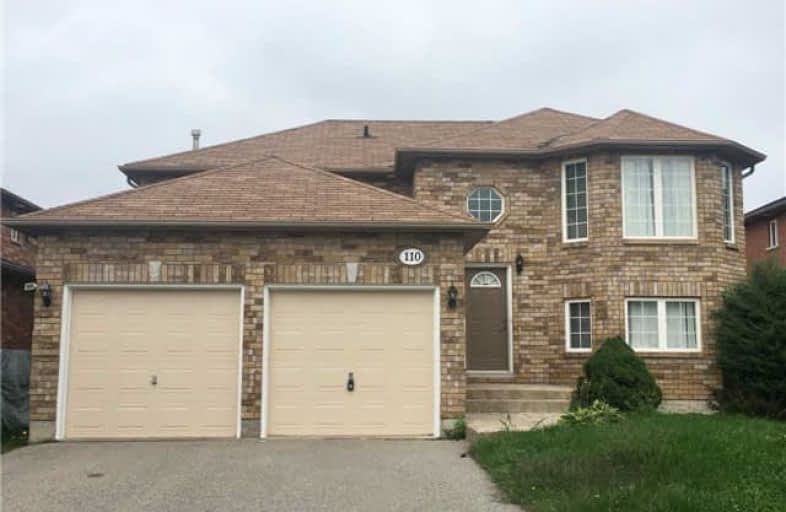Leased on Oct 03, 2018
Note: Property is not currently for sale or for rent.

-
Type: Detached
-
Style: Bungalow-Raised
-
Lease Term: 1 Year
-
Possession: Immediately
-
All Inclusive: N
-
Lot Size: 50 x 168 Feet
-
Age: No Data
-
Days on Site: 32 Days
-
Added: Sep 07, 2019 (1 month on market)
-
Updated:
-
Last Checked: 1 month ago
-
MLS®#: S4233701
-
Listed By: Century 21 heritage group ltd., brokerage
Located In A Quiet Cul De Sac, Close To Schools, Parks, And Every Amenity. Premium Lot Backing Onto Ep Lands. Open Concept Level With Newer Kitchen. Quartz Countertops And Bamboo Flooring. Walkout From Kitchen To Deck With Gas Hookup. Tenant To Get Content Insurance.
Extras
Fridge, Stove, Built In Dishwasher, Washer, Dryer, All Electric Light Fixtures, Drapes, Built In Microwave, Central Vac With Attachments.
Property Details
Facts for 110 Bourbon Circle, Barrie
Status
Days on Market: 32
Last Status: Leased
Sold Date: Oct 03, 2018
Closed Date: Oct 04, 2018
Expiry Date: Nov 30, 2018
Sold Price: $1,499
Unavailable Date: Oct 03, 2018
Input Date: Sep 01, 2018
Property
Status: Lease
Property Type: Detached
Style: Bungalow-Raised
Area: Barrie
Community: Painswick North
Availability Date: Immediately
Inside
Bedrooms: 3
Bathrooms: 1
Kitchens: 1
Rooms: 4
Den/Family Room: No
Air Conditioning: Central Air
Fireplace: No
Laundry:
Laundry Level: Lower
Central Vacuum: Y
Washrooms: 1
Utilities
Utilities Included: N
Building
Basement: None
Heat Type: Forced Air
Heat Source: Gas
Exterior: Brick
UFFI: No
Private Entrance: Y
Water Supply: Municipal
Special Designation: Unknown
Retirement: N
Parking
Driveway: Private
Parking Included: Yes
Garage Spaces: 1
Garage Type: Built-In
Covered Parking Spaces: 1
Total Parking Spaces: 2
Fees
Cable Included: No
Central A/C Included: Yes
Common Elements Included: No
Heating Included: No
Hydro Included: No
Water Included: No
Land
Cross Street: Mapleview / Royal Ju
Municipality District: Barrie
Fronting On: North
Pool: None
Sewer: Sewers
Lot Depth: 168 Feet
Lot Frontage: 50 Feet
Rooms
Room details for 110 Bourbon Circle, Barrie
| Type | Dimensions | Description |
|---|---|---|
| Living Main | 3.53 x 5.96 | Bamboo Floor, Open Concept |
| Dining Main | 3.53 x 5.96 | Bamboo Floor, Open Concept |
| Kitchen Main | 3.53 x 3.89 | Centre Island, Pot Lights, W/O To Deck |
| Master Main | 3.20 x 4.41 | Semi Ensuite |
| 2nd Br Main | 2.44 x 3.10 | |
| 3rd Br Main | 2.45 x 2.83 |
| XXXXXXXX | XXX XX, XXXX |
XXXXXX XXX XXXX |
$X,XXX |
| XXX XX, XXXX |
XXXXXX XXX XXXX |
$X,XXX | |
| XXXXXXXX | XXX XX, XXXX |
XXXX XXX XXXX |
$XXX,XXX |
| XXX XX, XXXX |
XXXXXX XXX XXXX |
$XXX,XXX | |
| XXXXXXXX | XXX XX, XXXX |
XXXXXXXX XXX XXXX |
|
| XXX XX, XXXX |
XXXXXX XXX XXXX |
$XXX,XXX |
| XXXXXXXX XXXXXX | XXX XX, XXXX | $1,499 XXX XXXX |
| XXXXXXXX XXXXXX | XXX XX, XXXX | $1,499 XXX XXXX |
| XXXXXXXX XXXX | XXX XX, XXXX | $610,000 XXX XXXX |
| XXXXXXXX XXXXXX | XXX XX, XXXX | $629,000 XXX XXXX |
| XXXXXXXX XXXXXXXX | XXX XX, XXXX | XXX XXXX |
| XXXXXXXX XXXXXX | XXX XX, XXXX | $669,000 XXX XXXX |

École élémentaire La Source
Elementary: PublicSt. John Paul II Separate School
Elementary: CatholicSunnybrae Public School
Elementary: PublicHyde Park Public School
Elementary: PublicHewitt's Creek Public School
Elementary: PublicSaint Gabriel the Archangel Catholic School
Elementary: CatholicSimcoe Alternative Secondary School
Secondary: PublicBarrie North Collegiate Institute
Secondary: PublicSt Peter's Secondary School
Secondary: CatholicNantyr Shores Secondary School
Secondary: PublicEastview Secondary School
Secondary: PublicInnisdale Secondary School
Secondary: Public

