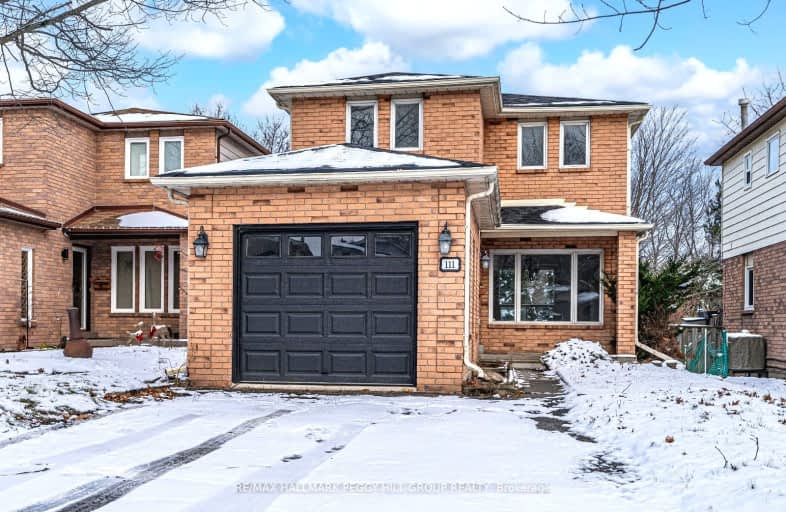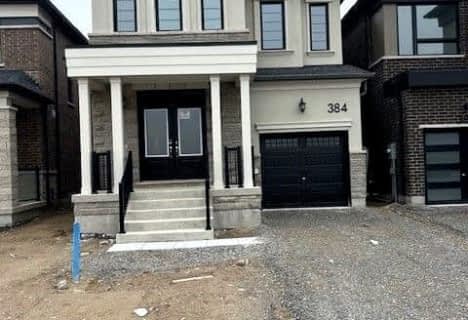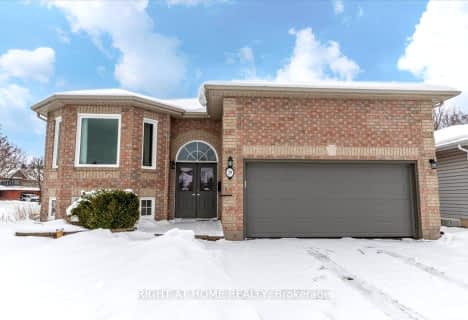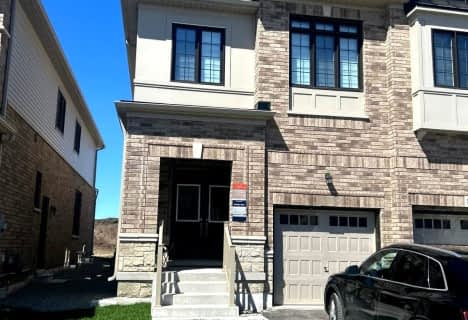Somewhat Walkable
- Some errands can be accomplished on foot.
Some Transit
- Most errands require a car.
Somewhat Bikeable
- Most errands require a car.

St John Vianney Separate School
Elementary: CatholicAssikinack Public School
Elementary: PublicSt Michael the Archangel Catholic Elementary School
Elementary: CatholicAllandale Heights Public School
Elementary: PublicWarnica Public School
Elementary: PublicWillow Landing Elementary School
Elementary: PublicBarrie Campus
Secondary: PublicSimcoe Alternative Secondary School
Secondary: PublicBarrie North Collegiate Institute
Secondary: PublicSt Peter's Secondary School
Secondary: CatholicEastview Secondary School
Secondary: PublicInnisdale Secondary School
Secondary: Public-
Assikinack Park
Little Ave, Barrie ON 0.16km -
Assikinack Playground
110 Little Ave (btw Garden Dr. & Armstrong Blvd), Barrie ON L4N 4K8 0.24km -
Minets Point Convenience Store
190 Minet's Point Rd (Yonge St), Barrie ON L4N 4C3 0.51km
-
Scotiabank
190 Minet's Point Rd, Barrie ON L4N 4C3 0.53km -
Cash Shop
565 Yonge St, Barrie ON L4N 4E3 1.68km -
Scotiabank
420 Welham Rd, Barrie ON L4N 8Z2 1.74km
- 3 bath
- 4 bed
- 1500 sqft
384 Madelaine Drive, Barrie, Ontario • L9J 0Y5 • Rural Barrie Southeast











