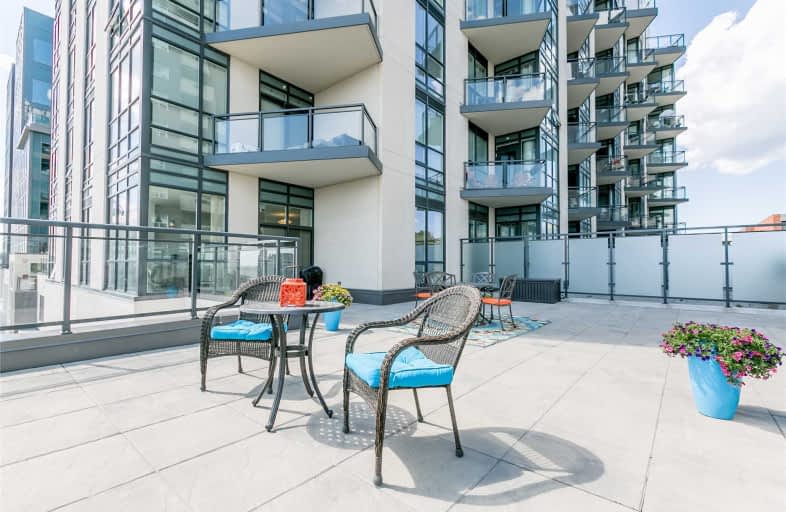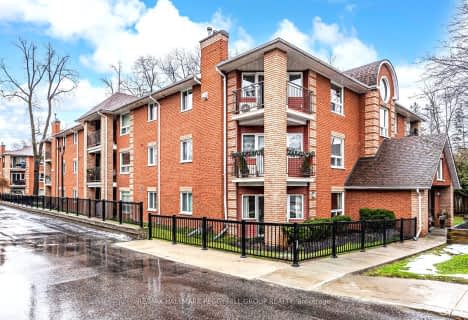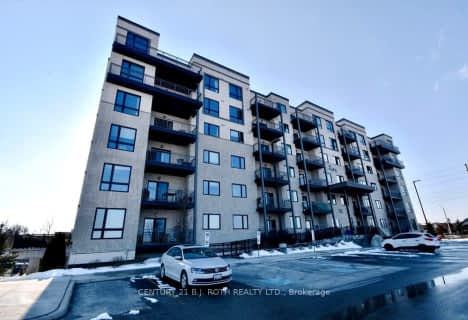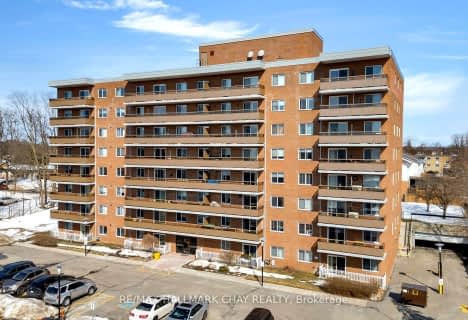
Oakley Park Public School
Elementary: Public
0.94 km
Codrington Public School
Elementary: Public
1.05 km
St Monicas Separate School
Elementary: Catholic
1.92 km
Steele Street Public School
Elementary: Public
1.67 km
Maple Grove Public School
Elementary: Public
1.67 km
Hillcrest Public School
Elementary: Public
1.18 km
Barrie Campus
Secondary: Public
1.63 km
Simcoe Alternative Secondary School
Secondary: Public
1.22 km
St Joseph's Separate School
Secondary: Catholic
2.40 km
Barrie North Collegiate Institute
Secondary: Public
1.06 km
Eastview Secondary School
Secondary: Public
2.44 km
Innisdale Secondary School
Secondary: Public
3.44 km
More about this building
View 111 Worsley Street, Barrie













