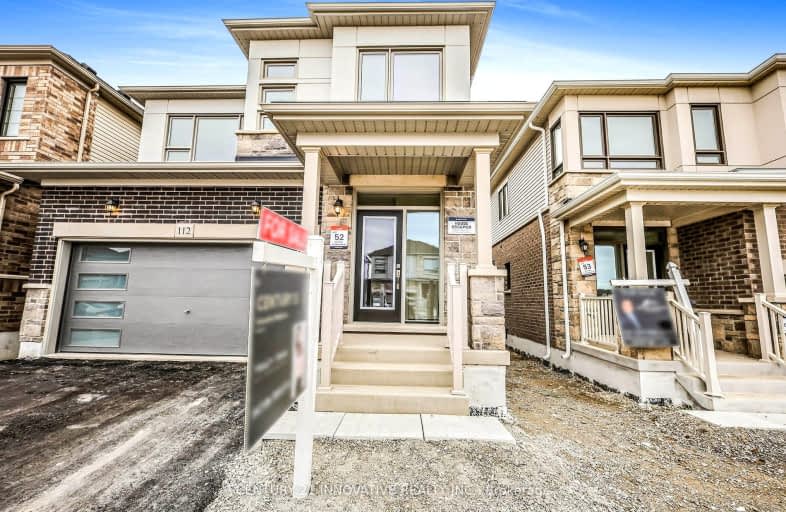Car-Dependent
- Almost all errands require a car.
Some Transit
- Most errands require a car.
Somewhat Bikeable
- Almost all errands require a car.

St Michael the Archangel Catholic Elementary School
Elementary: CatholicÉcole élémentaire La Source
Elementary: PublicWarnica Public School
Elementary: PublicSt. John Paul II Separate School
Elementary: CatholicMapleview Heights Elementary School
Elementary: PublicHewitt's Creek Public School
Elementary: PublicÉcole secondaire Roméo Dallaire
Secondary: PublicSimcoe Alternative Secondary School
Secondary: PublicBarrie North Collegiate Institute
Secondary: PublicSt Peter's Secondary School
Secondary: CatholicEastview Secondary School
Secondary: PublicInnisdale Secondary School
Secondary: Public-
St. Louis Bar and Grill
350 Big Bay Point Road, Unit 11, Barrie, ON L4N 8A8 2.19km -
Horsepower Sports Bar & Grill
555 Bayview Drive, Barrie, ON L4N 0L1 3.18km -
The Rec Room
8 N Village Way, Barrie, ON L4N 0M7 3.18km
-
Tim Hortons
8010 Yonge Street, Innisfil, ON L9S 1L5 2.04km -
McDonald's
159 Live Eight Way, Barrie, ON L4N 6P1 3.28km -
Starbucks
389 Yonge Street, Barrie, ON L4N 4C9 3.38km
-
LA Fitness
149 Live Eight Way, Barrie, ON L4N 6P1 3.26km -
GoodLife Fitness
42 Commerce Park Dr, Barrie, ON L4N 8W8 4.01km -
YMCA of Simcoe/Muskoka
1-7315 Yonge Street, Innisfil, ON L9S 4V7 5.42km
-
Zehrs
620 Yonge Street, Barrie, ON L4N 4E6 1.65km -
Drugstore Pharmacy
11 Bryne Drive, Barrie, ON L4N 8V8 4.81km -
Express Aid Pharmacy IDA
477 Grove Street, Unit 15, Barrie, ON L4M 6M3 7.11km
-
Scotty's
636 Yonge Street, Barrie, ON L4N 4E6 1.46km -
Dragon Wok
636 Yonge Street, Unit D5, Barrie, ON L4N 4E6 1.49km -
KFC
644 Yonge Street, Barrie, ON L4N 4E6 1.51km
-
Bayfield Mall
320 Bayfield Street, Barrie, ON L4M 3C1 8.22km -
Kozlov Centre
400 Bayfield Road, Barrie, ON L4M 5A1 8.71km -
Georgian Mall
509 Bayfield Street, Barrie, ON L4M 4Z8 9.67km
-
Zehrs
620 Yonge Street, Barrie, ON L4N 4E6 1.65km -
Happy Mango
237 Mapleview Drive E, Barrie, ON L4N 0W5 1.98km -
Goodness Me! Natural Food Market
79 Park Place Boulevard, Suite 2, Barrie, ON L0L 1X1 3.35km
-
Dial a Bottle
Barrie, ON L4N 9A9 3.47km -
LCBO
534 Bayfield Street, Barrie, ON L4M 5A2 9.95km -
Coulsons General Store & Farm Supply
RR 2, Oro Station, ON L0L 2E0 17.88km
-
Georgian Home Comfort
373 Huronia Road, Barrie, ON L4N 8Z1 2.42km -
ONroute
400 North 201 Fairview Road, Barrie, ON L4N 9B1 3.99km -
Canadian Tire Gas+
201 Fairview Road, Barrie, ON L4N 9B1 4.07km
-
Galaxy Cinemas
72 Commerce Park Drive, Barrie, ON L4N 8W8 4.11km -
Imperial Cinemas
55 Dunlop Street W, Barrie, ON L4N 1A3 6.61km -
Cineplex - North Barrie
507 Cundles Road E, Barrie, ON L4M 0G9 8.49km
-
Barrie Public Library - Painswick Branch
48 Dean Avenue, Barrie, ON L4N 0C2 1.46km -
Innisfil Public Library
967 Innisfil Beach Road, Innisfil, ON L9S 1V3 7.88km -
Orillia Public Library
36 Mississaga Street W, Orillia, ON L3V 3A6 34.22km
-
Royal Victoria Hospital
201 Georgian Drive, Barrie, ON L4M 6M2 8.2km -
Huronia Urgent Care Clinic
102-480 Huronia Road, Barrie, ON L4N 6M2 2.14km -
Painswick Laboratory
505 Yonge Street, Barrie, ON L4N 4E1 2.52km
-
The Park
Madelaine Dr, Barrie ON 1.01km -
Chalmers Park
ON 1.64km -
Painswick Park
1 Ashford Dr, Barrie ON 1.72km
-
TD Bank Financial Group
624 Yonge St (Yonge Street), Barrie ON L4N 4E6 1.7km -
Nelson Financial Group Ltd
630 Huronia Rd, Barrie ON L4N 0W5 1.92km -
TD Bank Financial Group
7975 Yonge St, Innisfil ON L9S 1L2 2.25km
- 4 bath
- 6 bed
- 2500 sqft
25 Gateway Drive, Barrie, Ontario • L9V 0V5 • Rural Barrie Southeast
- 4 bath
- 5 bed
110 Thicketwood Avenue, Barrie, Ontario • L9J 0W8 • Rural Barrie Southeast





