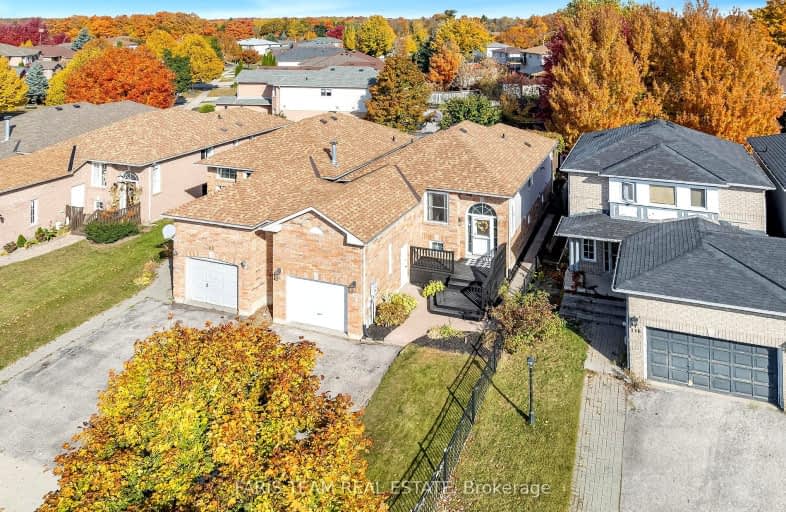
Video Tour
Car-Dependent
- Most errands require a car.
45
/100
Some Transit
- Most errands require a car.
36
/100
Somewhat Bikeable
- Most errands require a car.
30
/100

École élémentaire Roméo Dallaire
Elementary: Public
0.70 km
St Nicholas School
Elementary: Catholic
0.61 km
St Bernadette Elementary School
Elementary: Catholic
1.11 km
Trillium Woods Elementary Public School
Elementary: Public
2.84 km
W C Little Elementary School
Elementary: Public
0.98 km
Holly Meadows Elementary School
Elementary: Public
2.01 km
École secondaire Roméo Dallaire
Secondary: Public
0.57 km
ÉSC Nouvelle-Alliance
Secondary: Catholic
8.14 km
Simcoe Alternative Secondary School
Secondary: Public
7.03 km
St Joan of Arc High School
Secondary: Catholic
3.17 km
Bear Creek Secondary School
Secondary: Public
1.42 km
Innisdale Secondary School
Secondary: Public
5.16 km
-
Redfern Park
Ontario 0.78km -
Mapleview Park
1.75km -
Kaleidoscoppe Indoor Playground
11 King St (Veterans Drive), Barrie ON L4N 6B5 1.77km
-
TD Bank Financial Group
60 Mapleview Dr W (Mapleview), Barrie ON L4N 9H6 2.74km -
TD Canada Trust Branch and ATM
60 Mapleview Dr W, Barrie ON L4N 9H6 2.75km -
CIBC Foreign Currency ATM
70 Barrie View Dr, Barrie ON L4N 8V4 2.99km








