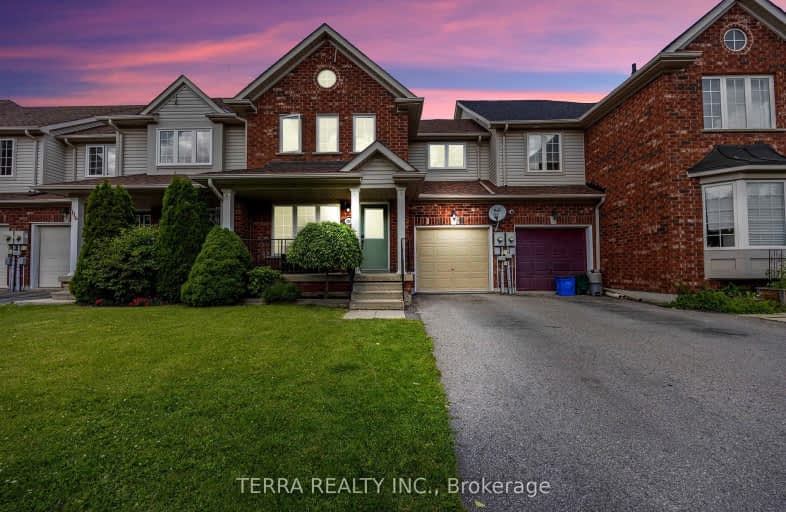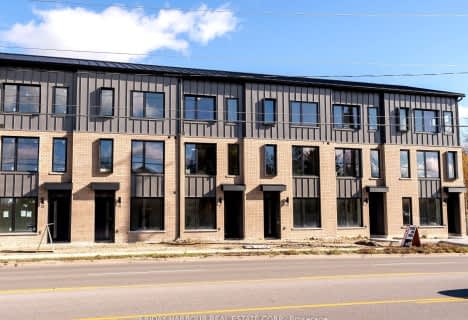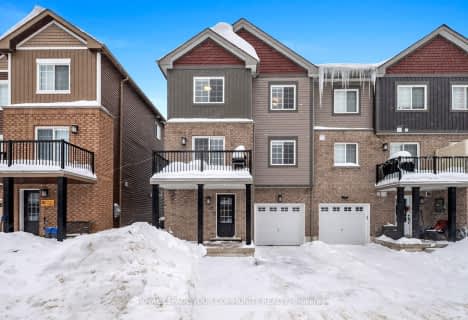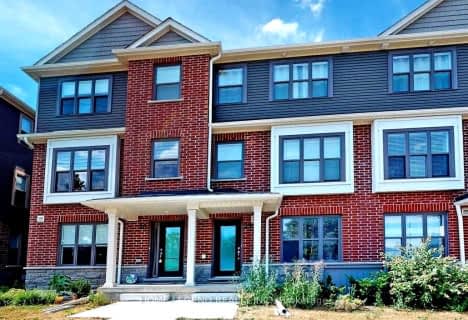Car-Dependent
- Most errands require a car.
Some Transit
- Most errands require a car.
Somewhat Bikeable
- Most errands require a car.

École élémentaire Roméo Dallaire
Elementary: PublicAllandale Heights Public School
Elementary: PublicSt Bernadette Elementary School
Elementary: CatholicTrillium Woods Elementary Public School
Elementary: PublicFerndale Woods Elementary School
Elementary: PublicHolly Meadows Elementary School
Elementary: PublicÉcole secondaire Roméo Dallaire
Secondary: PublicSimcoe Alternative Secondary School
Secondary: PublicSt Peter's Secondary School
Secondary: CatholicSt Joan of Arc High School
Secondary: CatholicBear Creek Secondary School
Secondary: PublicInnisdale Secondary School
Secondary: Public-
Mapleton Park
Ontario 0.66km -
Harvie Park
Ontario 0.93km -
Kaleidoscoppe Indoor Playground
11 King St (Veterans Drive), Barrie ON L4N 6B5 1.37km
-
Hsbc Bank Canada
406 Bryne Dr, Barrie ON L4N 9R1 0.67km -
CIBC Foreign Currency ATM
70 Barrie View Dr, Barrie ON L4N 8V4 0.7km -
RBC Royal Bank
99 Mapleview Dr W (btw Veterans Dr & Bryne Dr), Barrie ON L4N 9H7 0.84km
- 3 bath
- 3 bed
8 Brown Bear Street North, Barrie, Ontario • L9J 0H8 • Rural Barrie Southwest
- 6 bath
- 3 bed
- 1500 sqft
31 Brown Bear Street, Barrie, Ontario • L9J 0H7 • Rural Barrie Southwest














