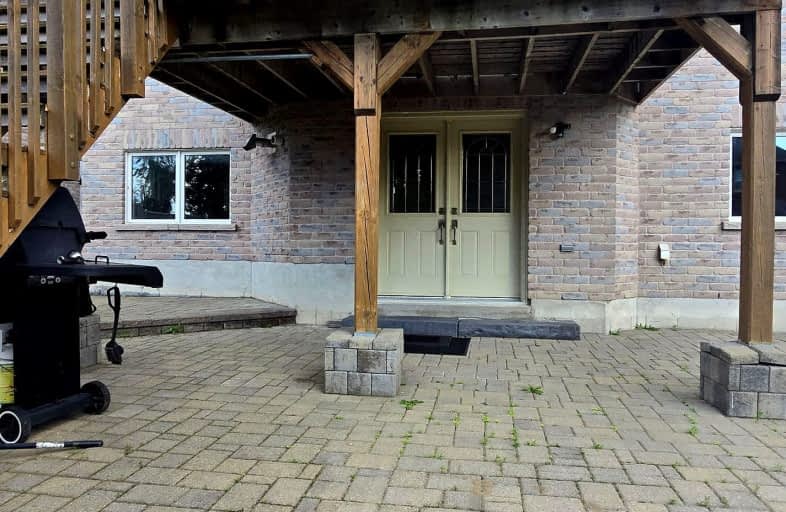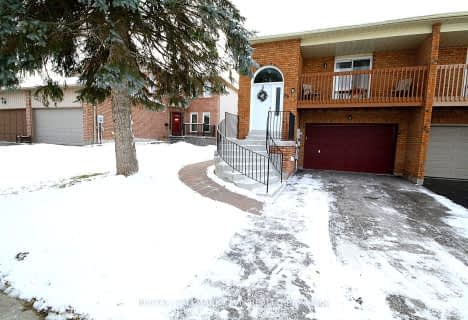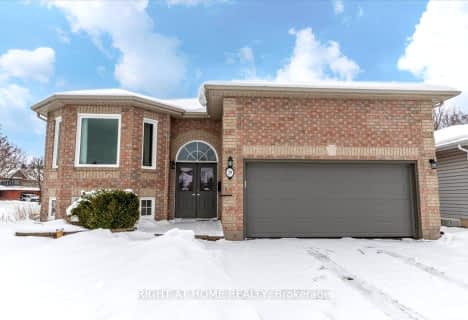Car-Dependent
- Almost all errands require a car.
12
/100
Some Transit
- Most errands require a car.
30
/100
Somewhat Bikeable
- Most errands require a car.
37
/100

St Bernadette Elementary School
Elementary: Catholic
2.75 km
Trillium Woods Elementary Public School
Elementary: Public
2.58 km
St Catherine of Siena School
Elementary: Catholic
0.07 km
Ardagh Bluffs Public School
Elementary: Public
0.34 km
Ferndale Woods Elementary School
Elementary: Public
0.70 km
Holly Meadows Elementary School
Elementary: Public
2.06 km
École secondaire Roméo Dallaire
Secondary: Public
3.54 km
ÉSC Nouvelle-Alliance
Secondary: Catholic
4.34 km
Simcoe Alternative Secondary School
Secondary: Public
3.75 km
St Joan of Arc High School
Secondary: Catholic
1.08 km
Bear Creek Secondary School
Secondary: Public
2.94 km
Innisdale Secondary School
Secondary: Public
3.29 km
-
Elizabeth Park
Barrie ON 1.09km -
Batteaux Park
Barrie ON 1.5km -
Harvie Park
Ontario 2.06km
-
Meridian Credit Union ATM
410 Essa Rd, Barrie ON L4N 9J7 2.02km -
President's Choice Financial ATM
11 Bryne Dr, Barrie ON L4N 8V8 2.37km -
BMO Bank of Montreal
555 Essa Rd, Barrie ON L4N 6A9 2.38km












