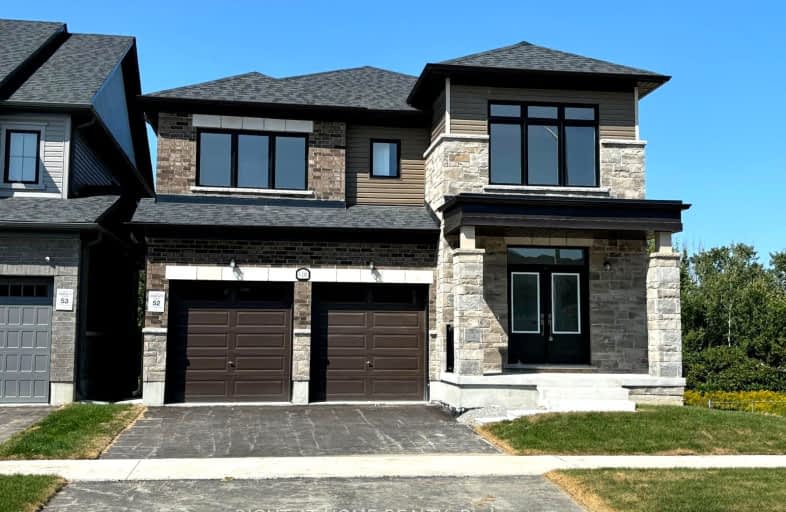Car-Dependent
- Almost all errands require a car.
Some Transit
- Most errands require a car.
Somewhat Bikeable
- Almost all errands require a car.

St Michael the Archangel Catholic Elementary School
Elementary: CatholicÉcole élémentaire La Source
Elementary: PublicWarnica Public School
Elementary: PublicSt. John Paul II Separate School
Elementary: CatholicWillow Landing Elementary School
Elementary: PublicMapleview Heights Elementary School
Elementary: PublicÉcole secondaire Roméo Dallaire
Secondary: PublicSimcoe Alternative Secondary School
Secondary: PublicBarrie North Collegiate Institute
Secondary: PublicSt Peter's Secondary School
Secondary: CatholicEastview Secondary School
Secondary: PublicInnisdale Secondary School
Secondary: Public-
The Park
Madelaine Dr, Barrie ON 1.75km -
Chalmers Park
Ontario 1.96km -
Lennox Park
Ontario 2.18km
-
President's Choice Financial Pavilion and ATM
620 Yonge St, Barrie ON L4N 4E6 2.27km -
RBC Royal Bank ATM
99 Mapleview Dr W, Barrie ON L4N 9H7 2.35km -
TD Bank Financial Group
624 Yonge St (Yonge Street), Barrie ON L4N 4E6 2.4km
- 4 bath
- 5 bed
- 2500 sqft
Upsta-25 Copperhill Heights, Barrie, Ontario • L9J 0L1 • Painswick South






