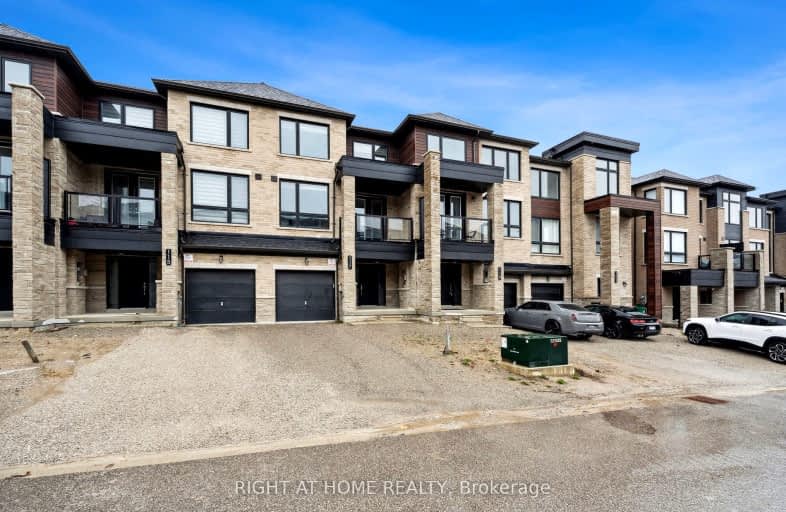Car-Dependent
- Almost all errands require a car.
Somewhat Bikeable
- Almost all errands require a car.

École élémentaire L'Odyssée
Elementary: PublicJune Avenue Public School
Elementary: PublicBrant Avenue Public School
Elementary: PublicSt Patrick Catholic School
Elementary: CatholicEdward Johnson Public School
Elementary: PublicWaverley Drive Public School
Elementary: PublicSt John Bosco Catholic School
Secondary: CatholicOur Lady of Lourdes Catholic School
Secondary: CatholicSt James Catholic School
Secondary: CatholicGuelph Collegiate and Vocational Institute
Secondary: PublicCentennial Collegiate and Vocational Institute
Secondary: PublicJohn F Ross Collegiate and Vocational Institute
Secondary: Public-
Kelseys Original Roadhouse
124 Woodlawn Rd, Guelph, ON N1H 1B2 2.67km -
Stampede Ranch
226 Woodlawn Road W, Guelph, ON N1H 1B6 3.24km -
Woodlawn Bowl
253 Woodlawn Road W, Guelph, ON N1H 8J1 3.41km
-
McDonald's
243 Woodlawn Road West, Guelph, ON N1H 7L6 3.26km -
7-Eleven
585 Eramosa Rd, Guelph, ON N1E 2N4 3.58km -
Puffle Cafe
219 Slvercreek Pkwy N, Guelph, ON N1H 7K4 4.22km
-
Pharma Plus
666 Woolwich Street, Unit 140, Guelph, ON N1H 7G5 3km -
Shoppers Drug Mart
375 Eramosa Road, Guelph, ON N1E 2N1 3.93km -
Eramosa Pharmacy
247 Eramosa Road, Guelph, ON N1E 2M5 4.21km
-
Spanky’s BBQ
10 Woodlawn Road E, Guelph, ON N1H 1G7 1.9km -
Sweetea
3 Woodlawn Road W, Guelph, ON N1H 1G8 1.94km -
Stacked Pancake & Breakfast House
20 Woodlawn Road E, Guelph, ON N1H 1G7 2.02km
-
Stone Road Mall
435 Stone Road W, Guelph, ON N1G 2X6 8.11km -
Canadian Tire
10 Woodlawn Road, Guelph, ON N1H 1G7 2.06km -
Walmart
11 Woodlawn Road W, Guelph, ON N1H 1G8 1.94km
-
Big Bear Foodmart
484 Woodlawn Road E, Guelph, ON N1E 1B9 2.22km -
Bulk Barn
49 Woodlawn Rd W, Guelph, ON N1H 3Z1 2.23km -
Freshco
330 Speedvale Avenue E, Guelph, ON N1E 1N5 2.97km
-
Royal City Brewing
199 Victoria Road, Guelph, ON N1E 6.02km -
LCBO
615 Scottsdale Drive, Guelph, ON N1G 3P4 8.51km -
LCBO
97 Parkside Drive W, Fergus, ON N1M 3M5 16.41km
-
Guelph ClimateCare
3- 5551 Highway 6 N, Guelph, ON N1H 6J2 0.99km -
Gas Bar
59 Woodlawn Road W, Guelph, ON N1H 1G8 2.28km -
Woolwich Mobil
546 Woolwich Street, Guelph, ON N1H 3X7 3.47km
-
Galaxy Cinemas
485 Woodlawn Road W, Guelph, ON N1K 1E9 4.65km -
The Book Shelf
41 Quebec Street, Guelph, ON N1H 2T1 5.07km -
The Bookshelf Cinema
41 Quebec Street, 2nd Floor, Guelph, ON N1H 2T1 5.08km
-
Guelph Public Library
100 Norfolk Street, Guelph, ON N1H 4J6 4.92km -
Idea Exchange
Hespeler, 5 Tannery Street E, Cambridge, ON N3C 2C1 16.98km -
Idea Exchange
50 Saginaw Parkway, Cambridge, ON N1T 1W2 21.09km
-
Guelph General Hospital
115 Delhi Street, Guelph, ON N1E 4J4 4km -
Homewood Health Centre
150 Delhi Street, Guelph, ON N1E 6K9 3.69km -
Edinburgh Clinic
492 Edinburgh Road S, Guelph, ON N1G 4Z1 7.93km
-
Riverside Park
Riverview Dr, Guelph ON 2.55km -
John F Ross Playground
Stephenson Rd (Eramosa Road), Guelph ON 3.94km -
Eastview Community Park
Guelph ON 4.39km
-
Scotia bank
368 Speedvale Ave E, Guelph ON 3.04km -
CIBC
485 Silvercreek Pky N, Guelph ON N1H 7K5 3.54km -
BMO Bank of Montreal
78 St Georges Sq, Guelph ON N1H 6K9 3.66km


