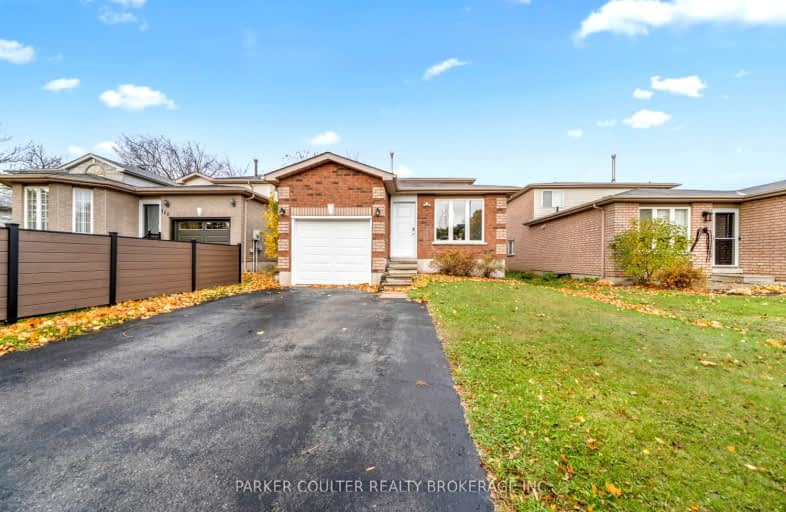Somewhat Walkable
- Some errands can be accomplished on foot.
55
/100
Some Transit
- Most errands require a car.
37
/100
Somewhat Bikeable
- Most errands require a car.
45
/100

École élémentaire Roméo Dallaire
Elementary: Public
0.54 km
St Nicholas School
Elementary: Catholic
1.01 km
St Bernadette Elementary School
Elementary: Catholic
0.31 km
Ardagh Bluffs Public School
Elementary: Public
2.80 km
W C Little Elementary School
Elementary: Public
0.71 km
Holly Meadows Elementary School
Elementary: Public
1.26 km
École secondaire Roméo Dallaire
Secondary: Public
0.61 km
ÉSC Nouvelle-Alliance
Secondary: Catholic
7.34 km
Simcoe Alternative Secondary School
Secondary: Public
6.28 km
St Joan of Arc High School
Secondary: Catholic
2.41 km
Bear Creek Secondary School
Secondary: Public
1.00 km
Innisdale Secondary School
Secondary: Public
4.55 km
-
Redfern Park
Ontario 0.42km -
Bear Creek Park
25 Bear Creek Dr (at Holly Meadow Rd.), Barrie ON 0.77km -
Lougheed Park
Barrie ON 1.06km
-
BMO Bank of Montreal
555 Essa Rd, Barrie ON L4N 6A9 1.25km -
Meridian Credit Union ATM
410 Essa Rd, Barrie ON L4N 9J7 2.48km -
TD Bank Financial Group
53 Ardagh Rd, Barrie ON L4N 9B5 3.57km










