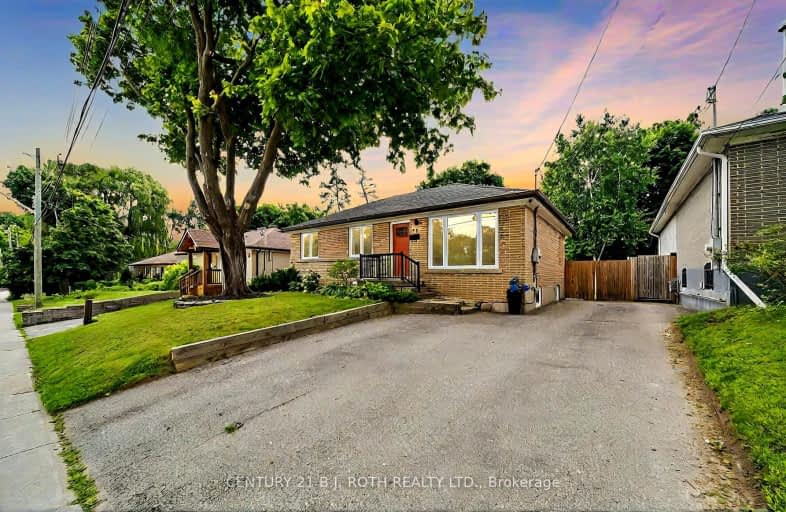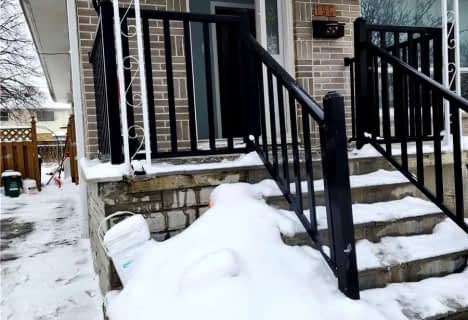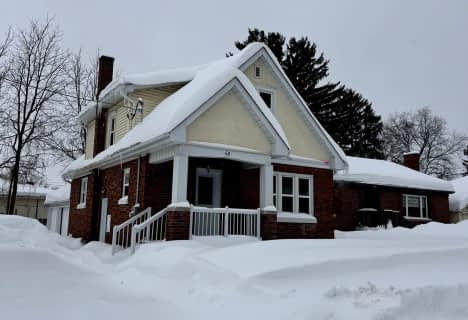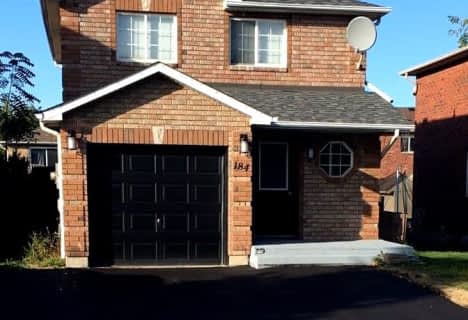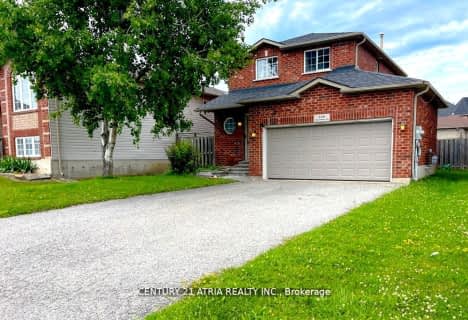Car-Dependent
- Almost all errands require a car.
21
/100
Some Transit
- Most errands require a car.
47
/100
Somewhat Bikeable
- Most errands require a car.
31
/100

Monsignor Clair Separate School
Elementary: Catholic
1.71 km
Oakley Park Public School
Elementary: Public
0.13 km
Codrington Public School
Elementary: Public
1.11 km
Cundles Heights Public School
Elementary: Public
1.41 km
Maple Grove Public School
Elementary: Public
1.08 km
Hillcrest Public School
Elementary: Public
1.05 km
Barrie Campus
Secondary: Public
1.06 km
ÉSC Nouvelle-Alliance
Secondary: Catholic
2.29 km
Simcoe Alternative Secondary School
Secondary: Public
1.82 km
St Joseph's Separate School
Secondary: Catholic
1.64 km
Barrie North Collegiate Institute
Secondary: Public
0.25 km
Eastview Secondary School
Secondary: Public
2.24 km
-
Berczy Park
0.24km -
Redpath Park
ON 1.21km -
Ferris Park
ON 1.23km
-
Meridian Credit Union
135 Bayfield St, Barrie ON L4M 3B3 0.76km -
Scotiabank
44 Collier St (Owen St), Barrie ON L4M 1G6 0.86km -
Meridian Credit Union
18 Collier St (Claperton St), Barrie ON L4M 1G6 0.91km
