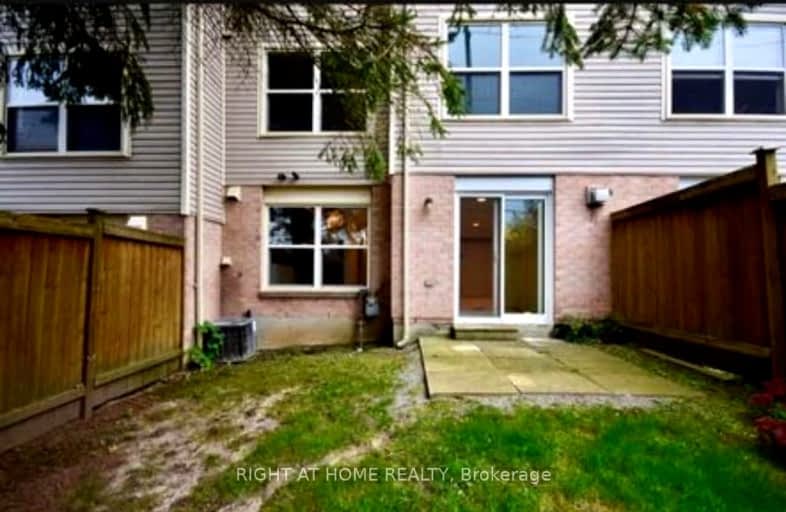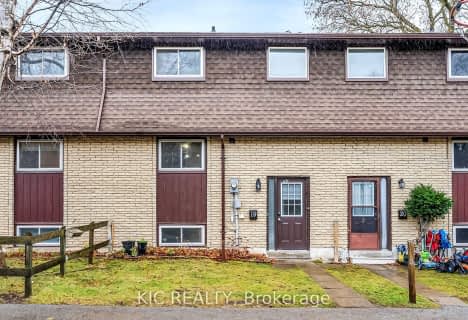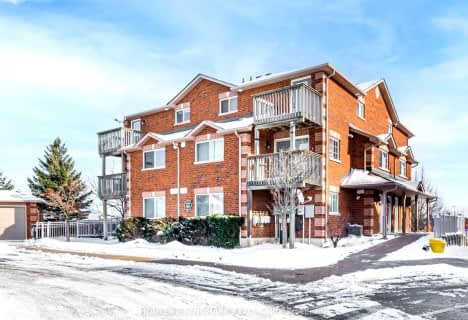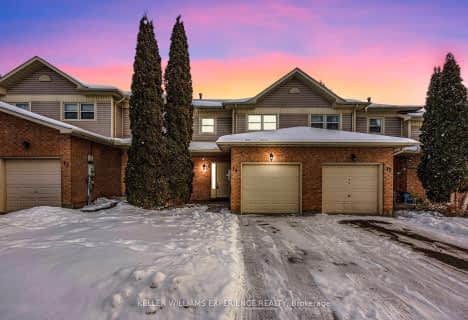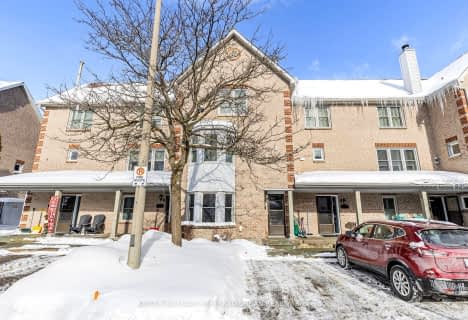Car-Dependent
- Most errands require a car.
Some Transit
- Most errands require a car.
Somewhat Bikeable
- Most errands require a car.

St Michael the Archangel Catholic Elementary School
Elementary: CatholicÉcole élémentaire La Source
Elementary: PublicWarnica Public School
Elementary: PublicAlgonquin Ridge Elementary School
Elementary: PublicWillow Landing Elementary School
Elementary: PublicMapleview Heights Elementary School
Elementary: PublicSimcoe Alternative Secondary School
Secondary: PublicSt Joseph's Separate School
Secondary: CatholicBarrie North Collegiate Institute
Secondary: PublicSt Peter's Secondary School
Secondary: CatholicEastview Secondary School
Secondary: PublicInnisdale Secondary School
Secondary: Public-
Huronia park
Barrie ON 0.68km -
The Gables
Barrie ON 1.12km -
Lackie Bush
Barrie ON 1.44km
-
BMO Bank of Montreal
494 Big Bay Point Rd, Barrie ON L4N 3Z5 0.78km -
RBC Royal Bank
649 Yonge St (Yonge and Big Bay Point Rd), Barrie ON L4N 4E7 1.12km -
TD Bank Financial Group
320 Yonge St, Barrie ON L4N 4C8 1.35km
For Sale
More about this building
View 120 D'ambrosio Drive, Barrie- 3 bath
- 3 bed
- 1200 sqft
19-233 Innisfil Street, Barrie, Ontario • L4N 3E9 • Allandale Centre
- 1 bath
- 3 bed
- 1200 sqft
51-119 D'AMBROSIO Drive, Barrie, Ontario • L4N 7R7 • Painswick North
- 3 bath
- 3 bed
- 1000 sqft
#14-120 D'Ambrosio Drive, Barrie, Ontario • L4N 7W3 • Painswick North
- 1 bath
- 3 bed
- 1000 sqft
07-119 D'Ambrosio Drive, Barrie, Ontario • L4N 7R7 • Painswick North
