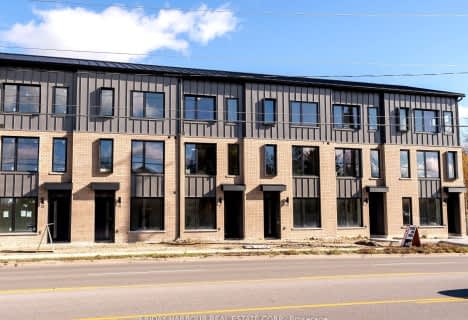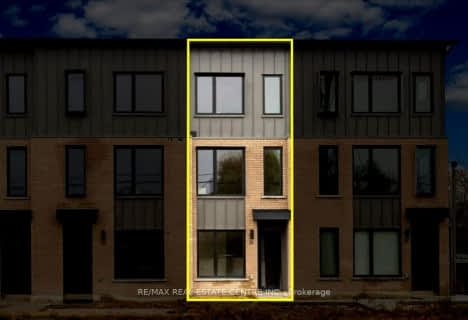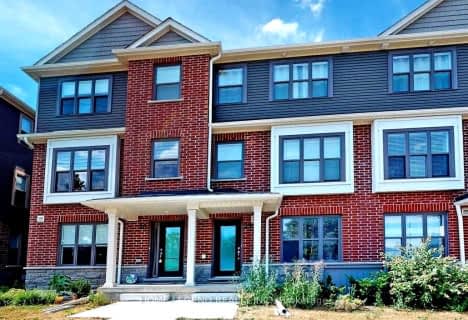
St John Vianney Separate School
Elementary: Catholic
0.95 km
Codrington Public School
Elementary: Public
3.03 km
Assikinack Public School
Elementary: Public
0.81 km
St Michael the Archangel Catholic Elementary School
Elementary: Catholic
2.44 km
Allandale Heights Public School
Elementary: Public
0.75 km
Willow Landing Elementary School
Elementary: Public
2.29 km
Barrie Campus
Secondary: Public
3.79 km
Simcoe Alternative Secondary School
Secondary: Public
1.80 km
St Joseph's Separate School
Secondary: Catholic
4.80 km
Barrie North Collegiate Institute
Secondary: Public
3.46 km
Eastview Secondary School
Secondary: Public
4.25 km
Innisdale Secondary School
Secondary: Public
1.08 km










