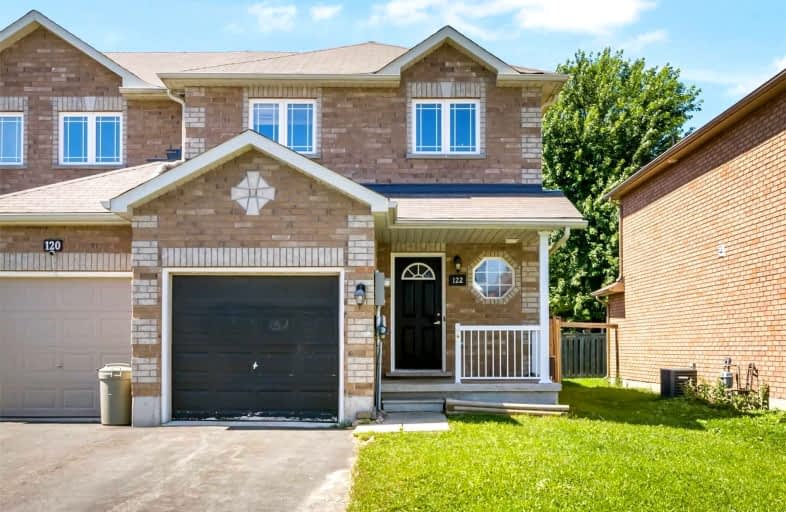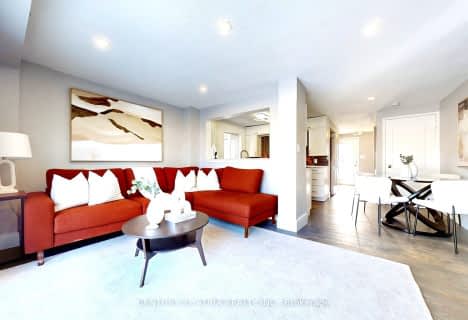
Johnson Street Public School
Elementary: Public
1.17 km
Codrington Public School
Elementary: Public
2.33 km
St Monicas Separate School
Elementary: Catholic
1.48 km
Steele Street Public School
Elementary: Public
1.84 km
ÉÉC Frère-André
Elementary: Catholic
2.67 km
Maple Grove Public School
Elementary: Public
2.31 km
Barrie Campus
Secondary: Public
4.11 km
Simcoe Alternative Secondary School
Secondary: Public
4.57 km
St Joseph's Separate School
Secondary: Catholic
2.75 km
Barrie North Collegiate Institute
Secondary: Public
3.26 km
St Peter's Secondary School
Secondary: Catholic
6.09 km
Eastview Secondary School
Secondary: Public
0.97 km





