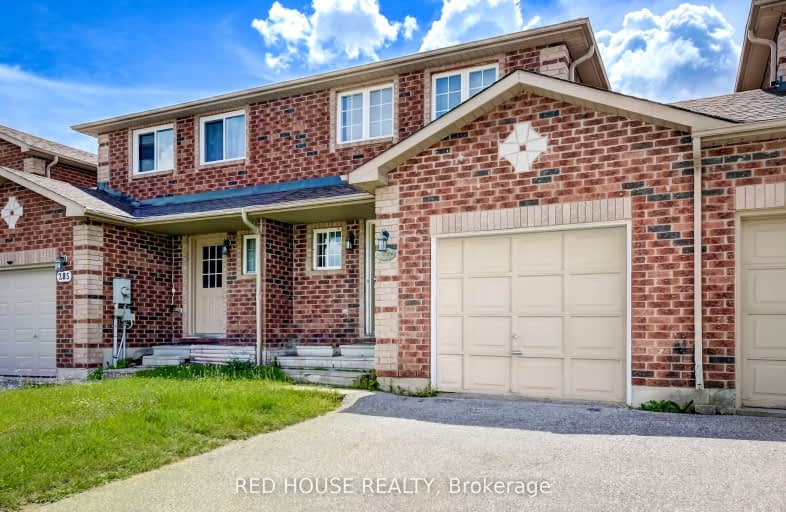Car-Dependent
- Most errands require a car.
Some Transit
- Most errands require a car.
Somewhat Bikeable
- Most errands require a car.

Johnson Street Public School
Elementary: PublicCodrington Public School
Elementary: PublicSt Monicas Separate School
Elementary: CatholicSteele Street Public School
Elementary: PublicÉÉC Frère-André
Elementary: CatholicMaple Grove Public School
Elementary: PublicBarrie Campus
Secondary: PublicSimcoe Alternative Secondary School
Secondary: PublicSt Joseph's Separate School
Secondary: CatholicBarrie North Collegiate Institute
Secondary: PublicSt Peter's Secondary School
Secondary: CatholicEastview Secondary School
Secondary: Public-
Cheltenham Park
Barrie ON 0.11km -
Hickling Park
Barrie ON 0.6km -
College Heights Park
Barrie ON 1.69km
-
Scotiabank
507 Cundles Rd E, Barrie ON L4M 0J7 1.88km -
BMO Bank of Montreal
353 Duckworth St, Barrie ON L4M 5C2 1.91km -
Scotiabank
204 Grove St E, Barrie ON L4M 2P9 2.66km



