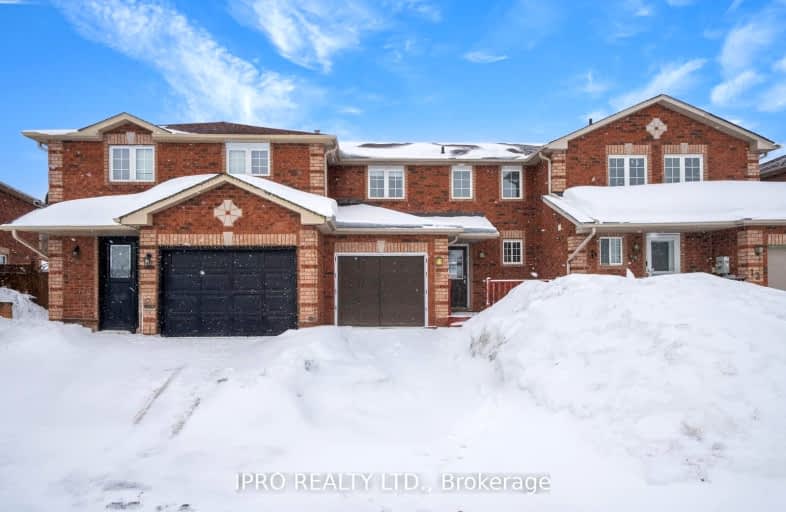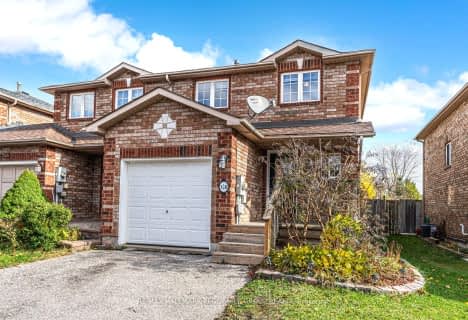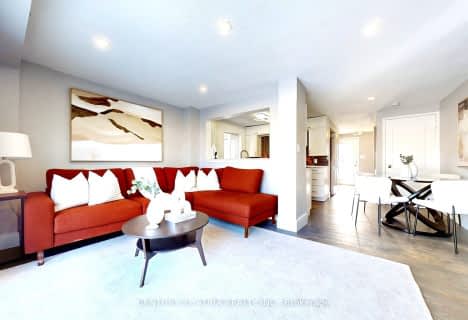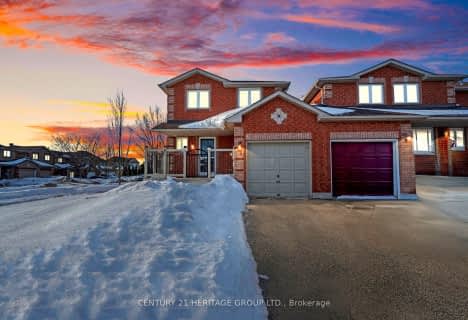Car-Dependent
- Most errands require a car.
Some Transit
- Most errands require a car.
Somewhat Bikeable
- Most errands require a car.

Johnson Street Public School
Elementary: PublicCodrington Public School
Elementary: PublicSt Monicas Separate School
Elementary: CatholicSteele Street Public School
Elementary: PublicÉÉC Frère-André
Elementary: CatholicMaple Grove Public School
Elementary: PublicBarrie Campus
Secondary: PublicSimcoe Alternative Secondary School
Secondary: PublicSt Joseph's Separate School
Secondary: CatholicBarrie North Collegiate Institute
Secondary: PublicSt Peter's Secondary School
Secondary: CatholicEastview Secondary School
Secondary: Public-
College Heights Park
Barrie ON 1.46km -
Strabane Park
65 Strabane Ave (Btw Nelson St & Cook St), Barrie ON L4M 2A1 1.69km -
Osprey Ridge Park
2.76km
-
BMO Bank of Montreal
353 Duckworth St, Barrie ON L4M 5C2 1.67km -
Scotiabank
507 Cundles Rd E, Barrie ON L4M 0J7 1.77km -
BMO Bank of Montreal
557 Cundles Rd E, Barrie ON L4M 0K4 1.94km












