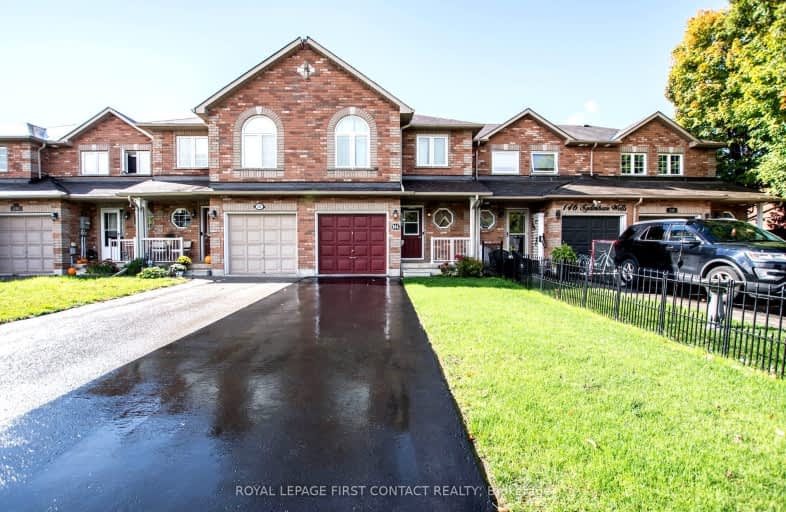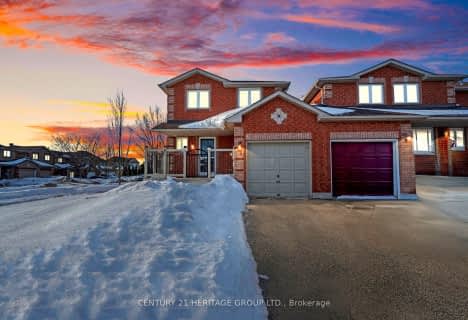Car-Dependent
- Most errands require a car.
39
/100
Some Transit
- Most errands require a car.
38
/100
Somewhat Bikeable
- Most errands require a car.
34
/100

Johnson Street Public School
Elementary: Public
1.24 km
Codrington Public School
Elementary: Public
2.39 km
St Monicas Separate School
Elementary: Catholic
1.52 km
Steele Street Public School
Elementary: Public
1.88 km
ÉÉC Frère-André
Elementary: Catholic
2.67 km
Maple Grove Public School
Elementary: Public
2.34 km
Barrie Campus
Secondary: Public
4.14 km
Simcoe Alternative Secondary School
Secondary: Public
4.63 km
St Joseph's Separate School
Secondary: Catholic
2.75 km
Barrie North Collegiate Institute
Secondary: Public
3.29 km
St Peter's Secondary School
Secondary: Catholic
6.15 km
Eastview Secondary School
Secondary: Public
1.02 km
-
Hickling Park
Barrie ON 0.35km -
Nelson Lookout
Barrie ON 1.7km -
St Vincent Park
Barrie ON 2.71km
-
TD Bank Financial Group
301 Blake St, Barrie ON L4M 1K7 1.68km -
BMO Bank of Montreal
353 Duckworth St, Barrie ON L4M 5C2 1.93km -
Scotiabank
507 Cundles Rd E, Barrie ON L4M 0J7 2.07km





