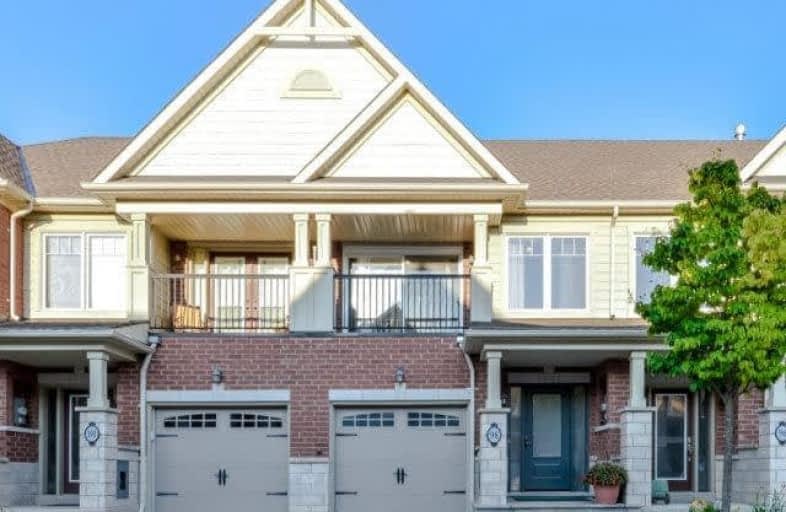Sold on Oct 10, 2017
Note: Property is not currently for sale or for rent.

-
Type: Att/Row/Twnhouse
-
Style: 2-Storey
-
Lot Size: 18.37 x 0 Feet
-
Age: 6-15 years
-
Taxes: $3,181 per year
-
Days on Site: 18 Days
-
Added: Sep 07, 2019 (2 weeks on market)
-
Updated:
-
Last Checked: 2 months ago
-
MLS®#: N3935587
-
Listed By: Homelife best-seller realty inc., brokerage
Welcome Home To This Central Stouffville Family Townhome W/ Curb Appeal. Thousands Spent On Upgrades! New Hardwood Thru Out. Custom Glass Sliding Door To Balcony Is 1 Of A Kind. Brand New Front Door W/ Shatter Proof Glass. Fully Landscaped Backyard W/ Beautiful Flowers, Perfect For Bbq & Entertaining. Professionally Finished Basement W/ Led Pot Light & Glass Shower. Close To Supermarket, Restaurants, Shopping, Banks, Parks, Golf Club & More.
Extras
Stainless Steel: Gas Stove, Fridge, Dishwasher. Washer & Dryer. Owned Hot Water Tank, Water Softener & Filtration System.
Property Details
Facts for 98 Expedition Crescent, Whitchurch Stouffville
Status
Days on Market: 18
Last Status: Sold
Sold Date: Oct 10, 2017
Closed Date: Dec 12, 2017
Expiry Date: Dec 18, 2017
Sold Price: $650,000
Unavailable Date: Oct 10, 2017
Input Date: Sep 22, 2017
Prior LSC: Listing with no contract changes
Property
Status: Sale
Property Type: Att/Row/Twnhouse
Style: 2-Storey
Age: 6-15
Area: Whitchurch Stouffville
Community: Stouffville
Availability Date: Flexible
Inside
Bedrooms: 3
Bathrooms: 3
Kitchens: 1
Rooms: 6
Den/Family Room: No
Air Conditioning: Central Air
Fireplace: Yes
Central Vacuum: Y
Washrooms: 3
Building
Basement: Finished
Heat Type: Forced Air
Heat Source: Gas
Exterior: Brick
Exterior: Stone
Water Supply: Municipal
Special Designation: Unknown
Parking
Driveway: Private
Garage Spaces: 1
Garage Type: Built-In
Covered Parking Spaces: 2
Total Parking Spaces: 3
Fees
Tax Year: 2017
Tax Legal Description: Pt Blk 3 Pl 65M4043, Pt 92 65R30863
Taxes: $3,181
Highlights
Feature: Library
Feature: Park
Feature: Public Transit
Feature: Ravine
Feature: Rec Centre
Feature: School
Land
Cross Street: Hwy 48/Millard
Municipality District: Whitchurch-Stouffville
Fronting On: East
Pool: None
Sewer: Sewers
Lot Frontage: 18.37 Feet
Acres: < .50
Zoning: Residential
Additional Media
- Virtual Tour: http://unbranded.mediatours.ca/property/98-expedition-crescent-whitchurch-stouffville/
Rooms
Room details for 98 Expedition Crescent, Whitchurch Stouffville
| Type | Dimensions | Description |
|---|---|---|
| Dining Main | 2.90 x 2.62 | Pass Through, W/O To Yard, Ceramic Floor |
| Kitchen Main | 3.56 x 2.69 | Ceramic Floor, Family Size Kitchen, Stainless Steel Appl |
| Living Main | 3.40 x 4.24 | Hardwood Floor, Open Concept, Open Stairs |
| Foyer Main | 1.45 x 2.13 | Ceramic Floor, Open Concept, Closet |
| Master 2nd | 3.66 x 4.55 | Hardwood Floor, Large Closet, Semi Ensuite |
| 2nd Br 2nd | 3.63 x 2.69 | Hardwood Floor, Large Window, Large Closet |
| Office 2nd | 3.56 x 2.41 | Hardwood Floor, Large Window, Broadloom |
| Bathroom 2nd | 2.46 x 2.69 | Ceramic Floor, Mirrored Walls, 4 Pc Bath |
| Sitting Bsmt | 4.29 x 2.82 | Hardwood Floor, Pot Lights, Mirrored Closet |
| Bathroom Bsmt | 2.79 x 2.11 | Ceramic Floor, Pot Lights, 4 Pc Bath |
| Games Bsmt | 5.16 x 1.91 | Hardwood Floor, Pot Lights, Open Concept |
| XXXXXXXX | XXX XX, XXXX |
XXXX XXX XXXX |
$XXX,XXX |
| XXX XX, XXXX |
XXXXXX XXX XXXX |
$XXX,XXX |
| XXXXXXXX XXXX | XXX XX, XXXX | $650,000 XXX XXXX |
| XXXXXXXX XXXXXX | XXX XX, XXXX | $688,000 XXX XXXX |

ÉÉC Pape-François
Elementary: CatholicSt Mark Catholic Elementary School
Elementary: CatholicSt Brigid Catholic Elementary School
Elementary: CatholicOscar Peterson Public School
Elementary: PublicSt Brendan Catholic School
Elementary: CatholicGlad Park Public School
Elementary: PublicÉSC Pape-François
Secondary: CatholicBill Hogarth Secondary School
Secondary: PublicStouffville District Secondary School
Secondary: PublicSt Brother André Catholic High School
Secondary: CatholicBur Oak Secondary School
Secondary: PublicPierre Elliott Trudeau High School
Secondary: Public

