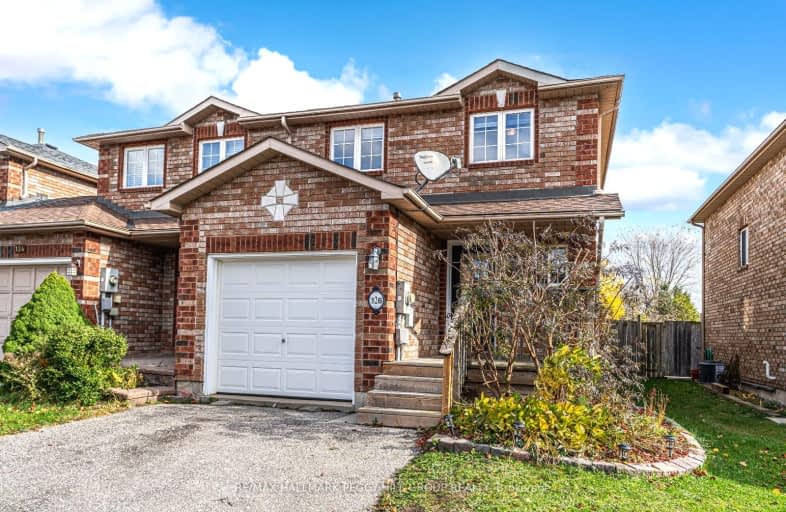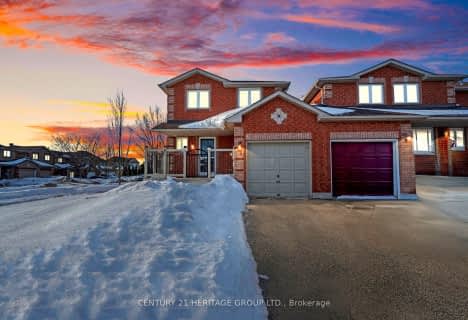
Johnson Street Public School
Elementary: Public
1.60 km
Codrington Public School
Elementary: Public
2.30 km
St Monicas Separate School
Elementary: Catholic
1.43 km
Steele Street Public School
Elementary: Public
1.63 km
ÉÉC Frère-André
Elementary: Catholic
2.02 km
Maple Grove Public School
Elementary: Public
1.90 km
Barrie Campus
Secondary: Public
3.70 km
Simcoe Alternative Secondary School
Secondary: Public
4.52 km
St Joseph's Separate School
Secondary: Catholic
2.11 km
Barrie North Collegiate Institute
Secondary: Public
2.92 km
Eastview Secondary School
Secondary: Public
0.96 km
Innisdale Secondary School
Secondary: Public
6.29 km
-
Cheltenham Park
Barrie ON 0.63km -
Strabane Park
65 Strabane Ave (Btw Nelson St & Cook St), Barrie ON L4M 2A1 1.79km -
Osprey Ridge Park
2.37km
-
Scotiabank
507 Cundles Rd E, Barrie ON L4M 0J7 1.35km -
Ontario Educational Credit Union Ltd
48 Alliance Blvd, Barrie ON L4M 5K3 1.84km -
TD Bank Financial Group
201 Cundles Rd E (at St. Vincent St.), Barrie ON L4M 4S5 1.87km





