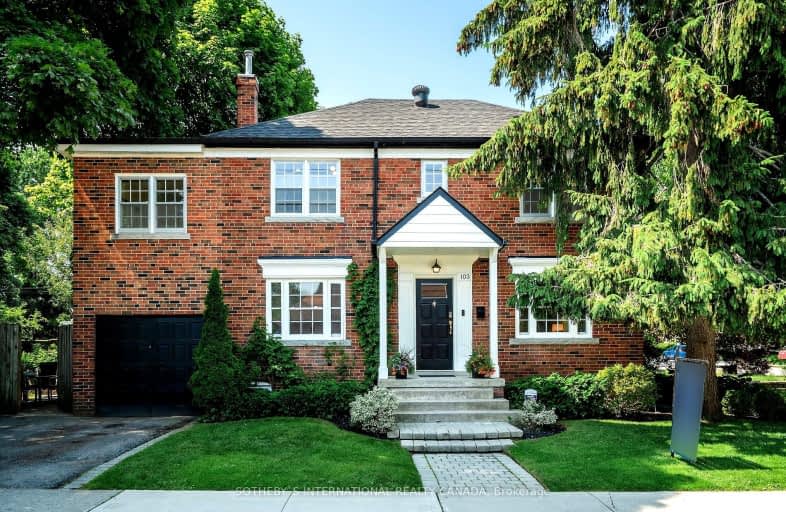Very Walkable
- Most errands can be accomplished on foot.
Good Transit
- Some errands can be accomplished by public transportation.
Very Bikeable
- Most errands can be accomplished on bike.

Bennington Heights Elementary School
Elementary: PublicRolph Road Elementary School
Elementary: PublicSt Anselm Catholic School
Elementary: CatholicBessborough Drive Elementary and Middle School
Elementary: PublicMaurice Cody Junior Public School
Elementary: PublicNorthlea Elementary and Middle School
Elementary: PublicCALC Secondary School
Secondary: PublicLeaside High School
Secondary: PublicRosedale Heights School of the Arts
Secondary: PublicNorth Toronto Collegiate Institute
Secondary: PublicMarc Garneau Collegiate Institute
Secondary: PublicNorthern Secondary School
Secondary: Public-
Corks Beer & Wine Bars
93 Laird Drive, Toronto, ON M4G 3V1 0.58km -
Kamasutra Indian Restaurant & Wine Bar
1522 Bayview Avenue, Toronto, ON M4G 3B4 0.81km -
McSorley's Wonderful Saloon & Grill
1544 Bayview Avenue, Toronto, ON M4G 3B6 0.86km
-
Tim Hortons
85 Laird Dr, East York, ON M4G 3T8 0.65km -
Aroma Espresso Bar
89 Laird Drive, unit 3, East York, ON M4G 3T7 0.56km -
Starbucks
1545 Bayview Avenue, East York, ON M4G 3B5 0.85km
-
Drugstore Pharmacy
11 Redway Road, East York, ON M4H 1P6 0.45km -
Pharma Plus
325 Moore Avenue, East York, ON M4G 3T6 0.58km -
Vitapath
95 Laird Drive, Toronto, ON M4G 3V1 0.61km
-
Bravo Pizza
901 Millwood Road, East York, ON M4G 1X2 0.24km -
Bing Ming Garden
897 Millwood Rd, East York, ON M4G 1X2 0.24km -
Nigiriya
897 Millwood Road, Toronto, ON M4G 1X2 0.26km
-
Leaside Village
85 Laird Drive, Toronto, ON M4G 3T8 0.58km -
East York Town Centre
45 Overlea Boulevard, Toronto, ON M4H 1C3 1.34km -
Yonge Eglinton Centre
2300 Yonge St, Toronto, ON M4P 1E4 2.77km
-
Loblaws
11 Redway Road, Toronto, ON M4H 1P6 0.45km -
Longo's
93 Laird Drive, Toronto, ON M4G 3V1 0.58km -
Healthy Planet Leaside
95 Laird Drive, Toronto, ON M4G 3V1 0.72km
-
LCBO - Leaside
147 Laird Dr, Laird and Eglinton, East York, ON M4G 4K1 0.95km -
LCBO - Yonge Eglinton Centre
2300 Yonge St, Yonge and Eglinton, Toronto, ON M4P 1E4 2.77km -
LCBO
200 Danforth Avenue, Toronto, ON M4K 1N2 2.81km
-
Master Mechanic
76 Laird Drive, Toronto, ON M4G 3V1 0.53km -
Express Hand Car Wash & Express Detail Centre
80 Laird Drive, East York, ON M4G 3V1 0.55km -
Kelly's Heating
1397 Avenue Bayview, East York, ON M4G 3A6 0.62km
-
Mount Pleasant Cinema
675 Mt Pleasant Rd, Toronto, ON M4S 2N2 1.93km -
Cineplex Cinemas
2300 Yonge Street, Toronto, ON M4P 1E4 2.76km -
Cineplex VIP Cinemas
12 Marie Labatte Road, unit B7, Toronto, ON M3C 0H9 3.96km
-
Toronto Public Library - Leaside
165 McRae Drive, Toronto, ON M4G 1S8 0.58km -
Todmorden Room Library
1081 1/2 Pape Avenue, Toronto, ON M4K 3W6 1.72km -
Toronto Public Library - Mount Pleasant
599 Mount Pleasant Road, Toronto, ON M4S 2M5 1.83km
-
SickKids
555 University Avenue, Toronto, ON M5G 1X8 2.31km -
MCI Medical Clinics
160 Eglinton Avenue E, Toronto, ON M4P 3B5 2.38km -
Sunnybrook Health Sciences Centre
2075 Bayview Avenue, Toronto, ON M4N 3M5 2.4km
-
Dogs Off-Leash Area
Toronto ON 2.25km -
Sunnybrook Park
at Leslie St, Toronto ON 2.48km -
88 Erskine Dog Park
Toronto ON 2.81km
-
RBC Royal Bank
2346 Yonge St (at Orchard View Blvd.), Toronto ON M4P 2W7 2.8km -
Scotiabank
649 Danforth Ave (at Pape Ave.), Toronto ON M4K 1R2 3.01km -
TD Bank Financial Group
420 Bloor St E (at Sherbourne St.), Toronto ON M4W 1H4 3.35km
- 4 bath
- 4 bed
- 2500 sqft
39 Standish Avenue, Toronto, Ontario • M4W 3B2 • Rosedale-Moore Park
- 4 bath
- 3 bed
1532 Mount Pleasant Road, Toronto, Ontario • M4N 2V2 • Lawrence Park North
- 4 bath
- 4 bed
- 2500 sqft
388 Broadway Avenue, Toronto, Ontario • M4P 1X6 • Bridle Path-Sunnybrook-York Mills
- 3 bath
- 3 bed
- 1500 sqft
198 B Moore Avenue, Toronto, Ontario • M4T 1V8 • Rosedale-Moore Park
- 3 bath
- 3 bed
- 2000 sqft
51 Hillsdale Avenue East, Toronto, Ontario • M4S 1T4 • Mount Pleasant East














