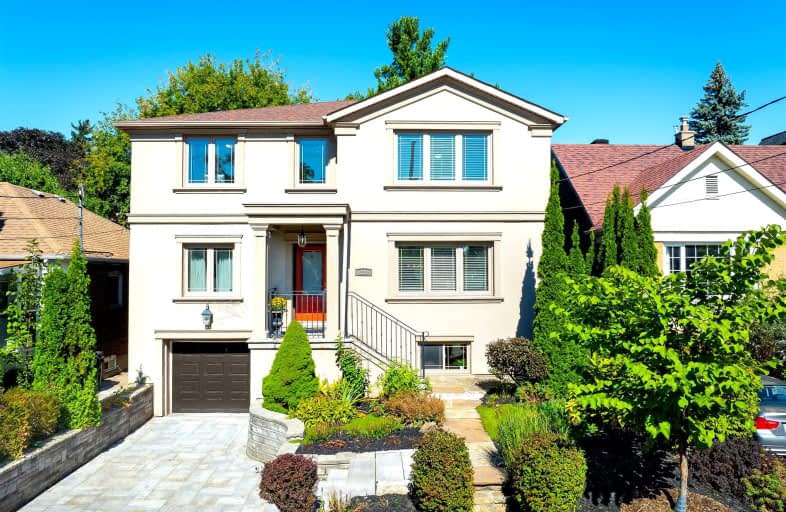Very Walkable
- Most errands can be accomplished on foot.
Excellent Transit
- Most errands can be accomplished by public transportation.
Bikeable
- Some errands can be accomplished on bike.

Bloorview School Authority
Elementary: HospitalSunny View Junior and Senior Public School
Elementary: PublicSt Anselm Catholic School
Elementary: CatholicBessborough Drive Elementary and Middle School
Elementary: PublicMaurice Cody Junior Public School
Elementary: PublicNorthlea Elementary and Middle School
Elementary: PublicMsgr Fraser College (Midtown Campus)
Secondary: CatholicLeaside High School
Secondary: PublicMarshall McLuhan Catholic Secondary School
Secondary: CatholicNorth Toronto Collegiate Institute
Secondary: PublicLawrence Park Collegiate Institute
Secondary: PublicNorthern Secondary School
Secondary: Public-
Sunnybrook Park
Eglinton Ave E (at Leslie St), Toronto ON 1.97km -
Tommy Flynn Playground
200 Eglinton Ave W (4 blocks west of Yonge St.), Toronto ON M4R 1A7 2.18km -
Irving W. Chapley Community Centre & Park
205 Wilmington Ave, Toronto ON M3H 6B3 2.27km
-
CIBC
1 Eglinton Ave E (at Yonge St.), Toronto ON M4P 3A1 1.7km -
TD Bank Financial Group
1677 Ave Rd (Lawrence Ave.), North York ON M5M 3Y3 3.42km -
Localcoin Bitcoin ATM - Noor's Fine Foods
838 Broadview Ave, Toronto ON M4K 2R1 4.25km
- 4 bath
- 4 bed
- 2500 sqft
39 Standish Avenue, Toronto, Ontario • M4W 3B2 • Rosedale-Moore Park
- 5 bath
- 6 bed
- 3500 sqft
5 Killarney Road, Toronto, Ontario • M5P 1L7 • Forest Hill South
- 4 bath
- 4 bed
- 1500 sqft
105 Lascelles Boulevard, Toronto, Ontario • M5P 2E5 • Yonge-Eglinton
- 5 bath
- 4 bed
211 Woodycrest Avenue, Toronto, Ontario • M4J 3C4 • Danforth Village-East York
- 2 bath
- 4 bed
- 1500 sqft
106 Eastbourne Avenue, Toronto, Ontario • M5P 2G3 • Yonge-Eglinton






















