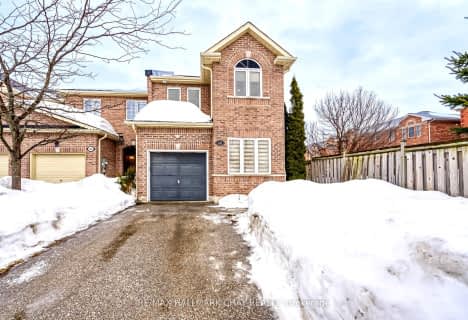Sold on Sep 17, 2021
Note: Property is not currently for sale or for rent.

-
Type: Att/Row/Twnhouse
-
Style: 3-Storey
-
Lot Size: 20 x 110
-
Age: No Data
-
Taxes: $3,194 per year
-
Days on Site: 71 Days
-
Added: Jul 04, 2023 (2 months on market)
-
Updated:
-
Last Checked: 2 months ago
-
MLS®#: S6310669
-
Listed By: Zolo realty, brokerage
Great Opportunity! Conveniently Located near Hwy 400 exit, Transit, Georgian College, Hospital, Shopping at the doors steps, Etc. Recently painted & Landscaping. Can house 5 students! don't miss this opportunity! Features a Large Eat-in- Kitchen with a Breakfast bar & skylight windows, Large End Unit Townhouse!!! Perfect Investment or first Home buyers!!! 1 Stove, 2 Fridge, coin operated washer & dryer, 2020 High Efficiency Furnace, Air Duct cleaning & Furnace has been service and is under warranty for 6 months.
Property Details
Facts for 350 Duckworth Street, Barrie
Status
Days on Market: 71
Last Status: Sold
Sold Date: Sep 17, 2021
Closed Date: Nov 15, 2021
Expiry Date: Oct 25, 2021
Sold Price: $600,000
Unavailable Date: Sep 17, 2021
Input Date: Jul 15, 2021
Prior LSC: Sold
Property
Status: Sale
Property Type: Att/Row/Twnhouse
Style: 3-Storey
Area: Barrie
Community: Wellington
Availability Date: FLEX
Assessment Amount: $264,000
Assessment Year: 2021
Inside
Bedrooms: 4
Bathrooms: 2
Kitchens: 1
Rooms: 8
Air Conditioning: None
Laundry:
Washrooms: 2
Building
Basement: None
Exterior: Brick
Elevator: N
Parking
Driveway: Pvt Double
Covered Parking Spaces: 1
Total Parking Spaces: 2
Fees
Tax Year: 2021
Tax Legal Description: PT LT 77 PL 1455, PART 9 & 10, 51R25017, EXCEPT PA
Taxes: $3,194
Highlights
Feature: Hospital
Land
Cross Street: Duckworth & Grove
Municipality District: Barrie
Fronting On: West
Parcel Number: 588270086
Sewer: Sewers
Lot Depth: 110
Lot Frontage: 20
Zoning: Residential
Rooms
Room details for 350 Duckworth Street, Barrie
| Type | Dimensions | Description |
|---|---|---|
| Br Main | 2.74 x 2.57 | |
| Br Main | 3.81 x 2.64 | |
| Bathroom Main | - | |
| Living 2nd | 5.59 x 3.86 | |
| Br 3rd | 4.14 x 3.99 | |
| Br 3rd | 3.43 x 3.05 | |
| Bathroom 3rd | - |
| XXXXXXXX | XXX XX, XXXX |
XXXX XXX XXXX |
$XXX,XXX |
| XXX XX, XXXX |
XXXXXX XXX XXXX |
$XXX,XXX | |
| XXXXXXXX | XXX XX, XXXX |
XXXX XXX XXXX |
$XXX,XXX |
| XXX XX, XXXX |
XXXXXX XXX XXXX |
$XXX,XXX | |
| XXXXXXXX | XXX XX, XXXX |
XXXX XXX XXXX |
$XXX,XXX |
| XXX XX, XXXX |
XXXXXX XXX XXXX |
$XXX,XXX | |
| XXXXXXXX | XXX XX, XXXX |
XXXX XXX XXXX |
$XXX,XXX |
| XXX XX, XXXX |
XXXXXX XXX XXXX |
$XXX,XXX |
| XXXXXXXX XXXX | XXX XX, XXXX | $165,000 XXX XXXX |
| XXXXXXXX XXXXXX | XXX XX, XXXX | $168,900 XXX XXXX |
| XXXXXXXX XXXX | XXX XX, XXXX | $600,000 XXX XXXX |
| XXXXXXXX XXXXXX | XXX XX, XXXX | $629,900 XXX XXXX |
| XXXXXXXX XXXX | XXX XX, XXXX | $600,000 XXX XXXX |
| XXXXXXXX XXXXXX | XXX XX, XXXX | $629,900 XXX XXXX |
| XXXXXXXX XXXX | XXX XX, XXXX | $349,900 XXX XXXX |
| XXXXXXXX XXXXXX | XXX XX, XXXX | $349,900 XXX XXXX |

Monsignor Clair Separate School
Elementary: CatholicCodrington Public School
Elementary: PublicSt Monicas Separate School
Elementary: CatholicSteele Street Public School
Elementary: PublicÉÉC Frère-André
Elementary: CatholicMaple Grove Public School
Elementary: PublicBarrie Campus
Secondary: PublicÉSC Nouvelle-Alliance
Secondary: CatholicSimcoe Alternative Secondary School
Secondary: PublicSt Joseph's Separate School
Secondary: CatholicBarrie North Collegiate Institute
Secondary: PublicEastview Secondary School
Secondary: Public- 2 bath
- 5 bed
283 Dunsmore Lane, Barrie, Ontario • L4M 7A7 • Georgian Drive
- 3 bath
- 4 bed
- 1500 sqft
122 Stanley Street, Barrie, Ontario • L4M 6V5 • East Bayfield


