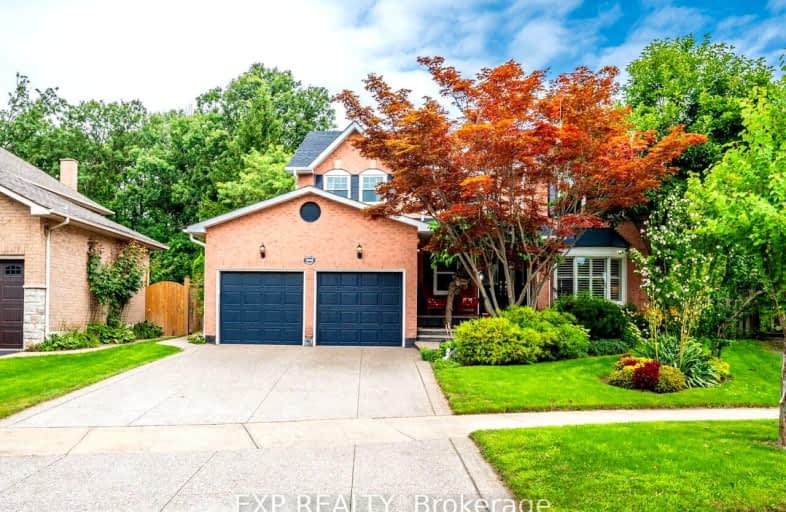Car-Dependent
- Most errands require a car.
Some Transit
- Most errands require a car.
Bikeable
- Some errands can be accomplished on bike.

St Elizabeth Seton Catholic Elementary School
Elementary: CatholicSt. Christopher Catholic Elementary School
Elementary: CatholicOrchard Park Public School
Elementary: PublicFlorence Meares Public School
Elementary: PublicAlexander's Public School
Elementary: PublicCharles R. Beaudoin Public School
Elementary: PublicLester B. Pearson High School
Secondary: PublicM M Robinson High School
Secondary: PublicAssumption Roman Catholic Secondary School
Secondary: CatholicCorpus Christi Catholic Secondary School
Secondary: CatholicNotre Dame Roman Catholic Secondary School
Secondary: CatholicDr. Frank J. Hayden Secondary School
Secondary: Public-
Tansley Woods Community Centre & Public Library
1996 Itabashi Way (Upper Middle Rd.), Burlington ON L7M 4J8 1.33km -
Tansley Wood Park
Burlington ON 1.62km -
Norton Off Leash Dog Park
Cornerston Dr (Dundas Street), Burlington ON 1.67km
-
President's Choice Financial ATM
1450 Headon Rd, Burlington ON L7M 3Z5 2.5km -
TD Bank Financial Group
1424 Upper Middle Rd W, Oakville ON L6M 3G3 6.83km -
TD Bank Financial Group
1235 Fairview St, Burlington ON L7S 2H9 7.22km
- 4 bath
- 4 bed
- 2500 sqft
5087 Forest Grove Crescent, Burlington, Ontario • L7L 6G6 • Orchard






















