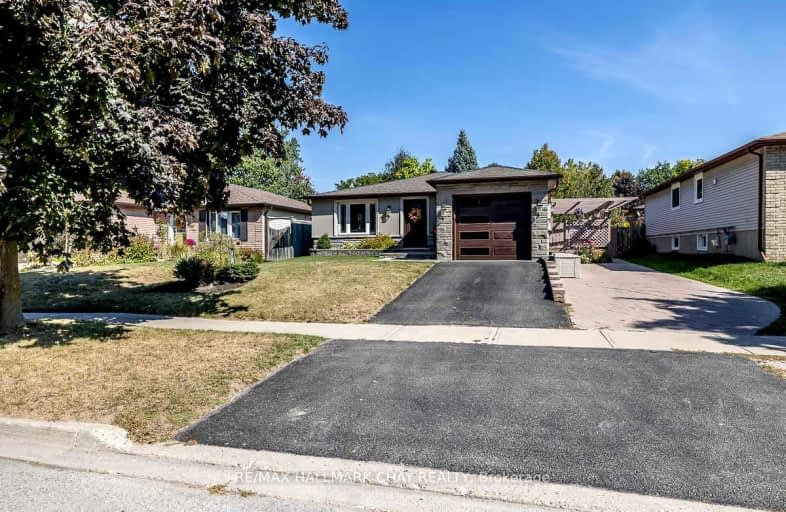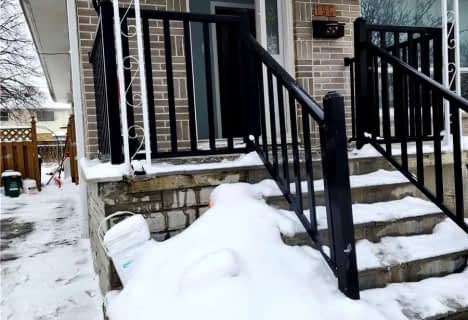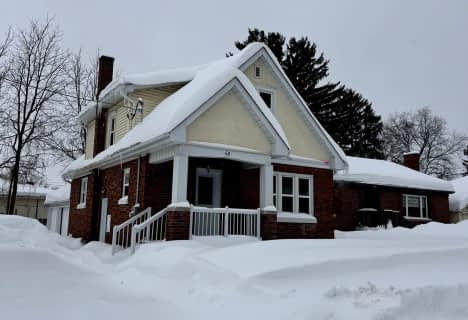Somewhat Walkable
- Some errands can be accomplished on foot.
60
/100
Some Transit
- Most errands require a car.
43
/100
Somewhat Bikeable
- Most errands require a car.
44
/100

ÉIC Nouvelle-Alliance
Elementary: Catholic
1.10 km
St Marguerite d'Youville Elementary School
Elementary: Catholic
0.73 km
Cundles Heights Public School
Elementary: Public
1.39 km
Portage View Public School
Elementary: Public
1.55 km
Terry Fox Elementary School
Elementary: Public
1.56 km
West Bayfield Elementary School
Elementary: Public
0.38 km
Barrie Campus
Secondary: Public
1.38 km
ÉSC Nouvelle-Alliance
Secondary: Catholic
1.11 km
Simcoe Alternative Secondary School
Secondary: Public
3.10 km
St Joseph's Separate School
Secondary: Catholic
2.69 km
Barrie North Collegiate Institute
Secondary: Public
2.25 km
Eastview Secondary School
Secondary: Public
4.39 km
-
Dorian Parker Centre
227 Sunnidale Rd, Barrie ON 0.95km -
Sunnidale Park
227 Sunnidale Rd, Barrie ON L4M 3B9 1.3km -
Redpath Park
ON 1.35km
-
President's Choice Financial Pavilion and ATM
472 Bayfield St, Barrie ON L4M 5A2 0.67km -
Barrie-Bayfield & Heather Br
405 Bayfield St, Barrie ON L4M 3C5 0.85km -
RBC Royal Bank
405 Bayfield St (btwn Heather St & Cundles Rd E), Barrie ON L4M 3C5 0.89km














