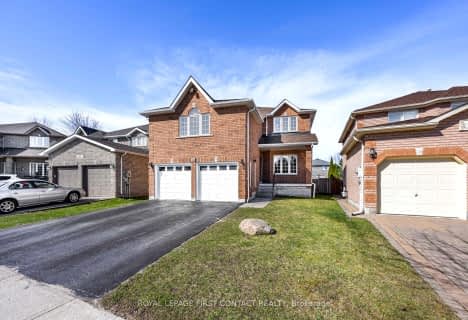Note: Property is not currently for sale or for rent.

-
Type: Detached
-
Style: 2-Storey
-
Lot Size: 0 x 0
-
Age: No Data
-
Taxes: $8,209 per year
-
Days on Site: 48 Days
-
Added: Jul 05, 2023 (1 month on market)
-
Updated:
-
Last Checked: 2 months ago
-
MLS®#: S6270577
-
Listed By: Royal lepage first contact realty the faris team,
Internet Remarks: ARCHITECTURALLY STUNNING AND NESTLED IN A GORGEOUS AREA, THIS ENTERTAINERS DREAM HOME OFFERS ELEGANT STYLE WITH 9' AND CATHEDRAL CEILINGS, CROWN MOULDING, SKYLIGHTS AND HARDWOOD FLOORING. BACKING THE CALMING NATURE OF THE ARDAGH BLUFFS, SPEND SUNNY DAYS IN THE BACKYARD PARADISE COMPLETE WITH A COMPOSITE DECK, HOT TUB, AND MAN-MADE BEACH AT THE EDGE OF THE IN-GROUND SALTWATER POOL. , AreaSqFt: 3144, Finished AreaSqFt: 4559, Finished AreaSqM: 423.545, Property Size: -1/2A, Features: Cathedral Ceiling,Floors - Ceramic,Floors Hardwood,Floors Laminate,Landscaped,,
Property Details
Facts for 13 Cumming Drive, Barrie
Status
Days on Market: 48
Last Status: Sold
Sold Date: Dec 22, 2015
Closed Date: Dec 22, 2015
Expiry Date: Feb 08, 2016
Sold Price: $718,000
Unavailable Date: Nov 30, -0001
Input Date: Nov 04, 2015
Prior LSC: Listing with no contract changes
Property
Status: Sale
Property Type: Detached
Style: 2-Storey
Area: Barrie
Community: Ardagh
Availability Date: TBA
Inside
Bedrooms: 4
Bedrooms Plus: 1
Bathrooms: 4
Kitchens: 1
Washrooms: 4
Building
Basement: Finished
Basement 2: Full
Exterior: Brick
Exterior: Stucco/Plaster
UFFI: No
Parking
Driveway: Other
Fees
Tax Year: 2015
Tax Legal Description: LT 179 PL 51M544; S/T RIGHT AS IN LT501558; BARRIE
Taxes: $8,209
Land
Cross Street: Ferndale Dr S. To Cu
Municipality District: Barrie
Fronting On: North
Parcel Number: 589110186
Pool: Inground
Sewer: Sewers
Lot Irregularities: 61.35' X Irreg.
Acres: < .50
Zoning: RES,
Rooms
Room details for 13 Cumming Drive, Barrie
| Type | Dimensions | Description |
|---|---|---|
| Kitchen Main | 3.75 x 6.14 | |
| Breakfast Main | 5.94 x 3.78 | |
| Family Main | 6.09 x 4.36 | |
| Living Main | 3.58 x 4.11 | |
| Dining Main | 3.58 x 3.81 | |
| Prim Bdrm 2nd | 4.97 x 5.18 | |
| Br 2nd | 4.21 x 4.19 | |
| Br 2nd | 3.27 x 4.08 | |
| Br 2nd | 2.84 x 3.65 | |
| Rec Bsmt | 4.11 x 9.49 | |
| Games Bsmt | 5.91 x 7.89 | |
| Bathroom Bsmt | - |
| XXXXXXXX | XXX XX, XXXX |
XXXXXXX XXX XXXX |
|
| XXX XX, XXXX |
XXXXXX XXX XXXX |
$XXX,XXX | |
| XXXXXXXX | XXX XX, XXXX |
XXXX XXX XXXX |
$XXX,XXX |
| XXX XX, XXXX |
XXXXXX XXX XXXX |
$XXX,XXX | |
| XXXXXXXX | XXX XX, XXXX |
XXXX XXX XXXX |
$XXX,XXX |
| XXX XX, XXXX |
XXXXXX XXX XXXX |
$XXX,XXX | |
| XXXXXXXX | XXX XX, XXXX |
XXXXXXX XXX XXXX |
|
| XXX XX, XXXX |
XXXXXX XXX XXXX |
$XXX,XXX | |
| XXXXXXXX | XXX XX, XXXX |
XXXXXXX XXX XXXX |
|
| XXX XX, XXXX |
XXXXXX XXX XXXX |
$XXX,XXX | |
| XXXXXXXX | XXX XX, XXXX |
XXXXXXX XXX XXXX |
|
| XXX XX, XXXX |
XXXXXX XXX XXXX |
$XXX,XXX |
| XXXXXXXX XXXXXXX | XXX XX, XXXX | XXX XXXX |
| XXXXXXXX XXXXXX | XXX XX, XXXX | $799,000 XXX XXXX |
| XXXXXXXX XXXX | XXX XX, XXXX | $585,000 XXX XXXX |
| XXXXXXXX XXXXXX | XXX XX, XXXX | $599,900 XXX XXXX |
| XXXXXXXX XXXX | XXX XX, XXXX | $718,000 XXX XXXX |
| XXXXXXXX XXXXXX | XXX XX, XXXX | $725,000 XXX XXXX |
| XXXXXXXX XXXXXXX | XXX XX, XXXX | XXX XXXX |
| XXXXXXXX XXXXXX | XXX XX, XXXX | $749,000 XXX XXXX |
| XXXXXXXX XXXXXXX | XXX XX, XXXX | XXX XXXX |
| XXXXXXXX XXXXXX | XXX XX, XXXX | $769,900 XXX XXXX |
| XXXXXXXX XXXXXXX | XXX XX, XXXX | XXX XXXX |
| XXXXXXXX XXXXXX | XXX XX, XXXX | $769,900 XXX XXXX |

École élémentaire Roméo Dallaire
Elementary: PublicSt Bernadette Elementary School
Elementary: CatholicSt Catherine of Siena School
Elementary: CatholicArdagh Bluffs Public School
Elementary: PublicFerndale Woods Elementary School
Elementary: PublicHolly Meadows Elementary School
Elementary: PublicÉcole secondaire Roméo Dallaire
Secondary: PublicÉSC Nouvelle-Alliance
Secondary: CatholicSimcoe Alternative Secondary School
Secondary: PublicSt Joan of Arc High School
Secondary: CatholicBear Creek Secondary School
Secondary: PublicInnisdale Secondary School
Secondary: Public- 3 bath
- 4 bed
- 2500 sqft
- 3 bath
- 4 bed
- 1500 sqft


