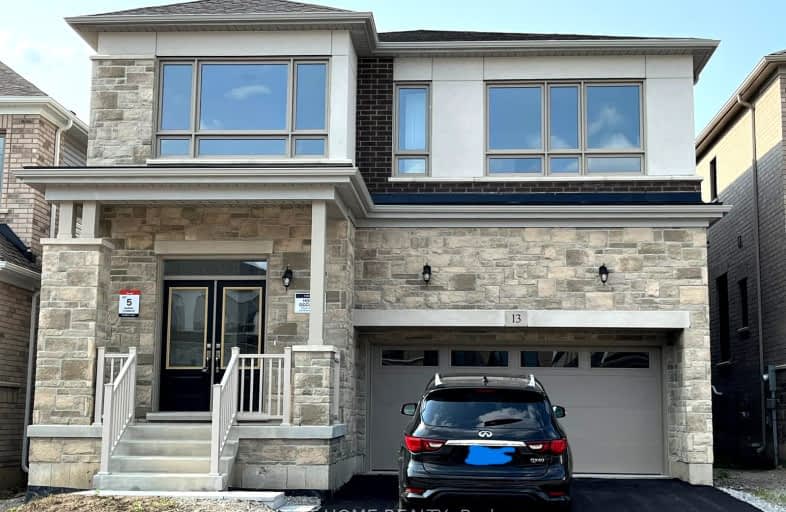Car-Dependent
- Almost all errands require a car.
9
/100
Some Transit
- Most errands require a car.
36
/100
Somewhat Bikeable
- Almost all errands require a car.
22
/100

St Michael the Archangel Catholic Elementary School
Elementary: Catholic
2.02 km
École élémentaire La Source
Elementary: Public
1.13 km
Warnica Public School
Elementary: Public
2.01 km
St. John Paul II Separate School
Elementary: Catholic
1.60 km
Willow Landing Elementary School
Elementary: Public
2.18 km
Mapleview Heights Elementary School
Elementary: Public
1.01 km
École secondaire Roméo Dallaire
Secondary: Public
6.24 km
Simcoe Alternative Secondary School
Secondary: Public
6.23 km
Barrie North Collegiate Institute
Secondary: Public
7.57 km
St Peter's Secondary School
Secondary: Catholic
1.45 km
Eastview Secondary School
Secondary: Public
7.28 km
Innisdale Secondary School
Secondary: Public
4.01 km
-
The Park
Madelaine Dr, Barrie ON 1.02km -
Painswick Park
1 Ashford Dr, Barrie ON 1.78km -
Lennox Park
Ontario 2.06km
-
TD Bank Financial Group
624 Yonge St (Yonge Street), Barrie ON L4N 4E6 1.72km -
Nelson Financial Group Ltd
630 Huronia Rd, Barrie ON L4N 0W5 1.79km -
BMO Bank of Montreal
279 Yonge St, Barrie ON L4N 7T9 1.82km


