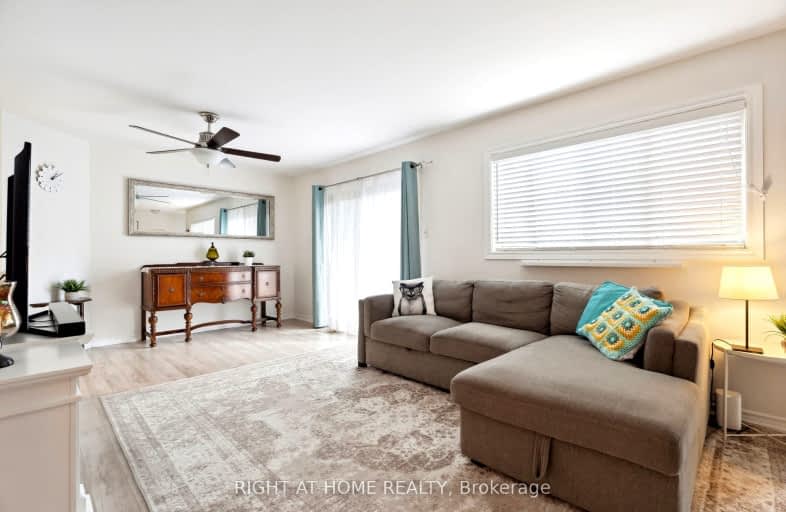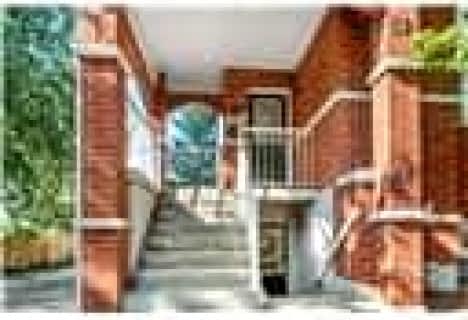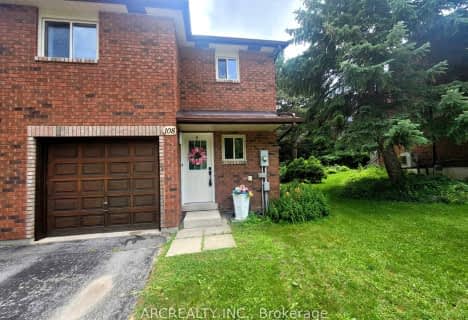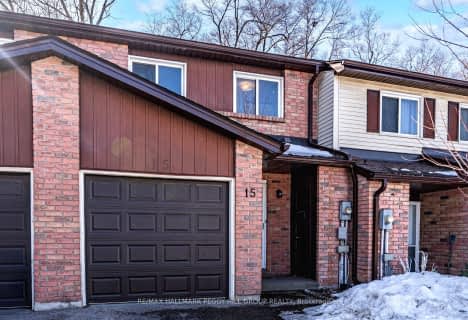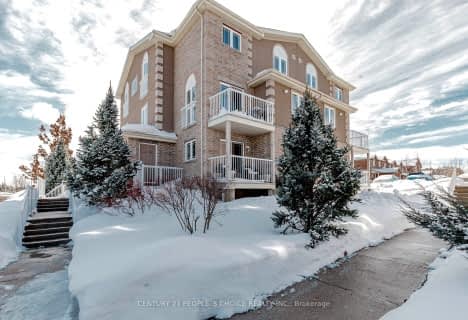Car-Dependent
- Some errands can be accomplished on foot.
50
/100
Some Transit
- Most errands require a car.
40
/100
Somewhat Bikeable
- Most errands require a car.
41
/100

St John Vianney Separate School
Elementary: Catholic
1.95 km
Allandale Heights Public School
Elementary: Public
1.96 km
Trillium Woods Elementary Public School
Elementary: Public
0.93 km
St Catherine of Siena School
Elementary: Catholic
1.90 km
Ferndale Woods Elementary School
Elementary: Public
1.38 km
Holly Meadows Elementary School
Elementary: Public
1.61 km
École secondaire Roméo Dallaire
Secondary: Public
3.00 km
ÉSC Nouvelle-Alliance
Secondary: Catholic
5.10 km
Simcoe Alternative Secondary School
Secondary: Public
3.59 km
St Joan of Arc High School
Secondary: Catholic
2.53 km
Bear Creek Secondary School
Secondary: Public
3.34 km
Innisdale Secondary School
Secondary: Public
1.77 km
-
Harvie Park
Ontario 0.49km -
Cumnings Park
1.35km -
Elizabeth Park
Barrie ON 1.41km
-
Meridian Credit Union ATM
410 Essa Rd, Barrie ON L4N 9J7 0.37km -
TD Bank Financial Group
53 Ardagh Rd, Barrie ON L4N 9B5 0.78km -
TD Canada Trust Branch and ATM
53 Ardagh Rd, Barrie ON L4N 9B5 0.78km
