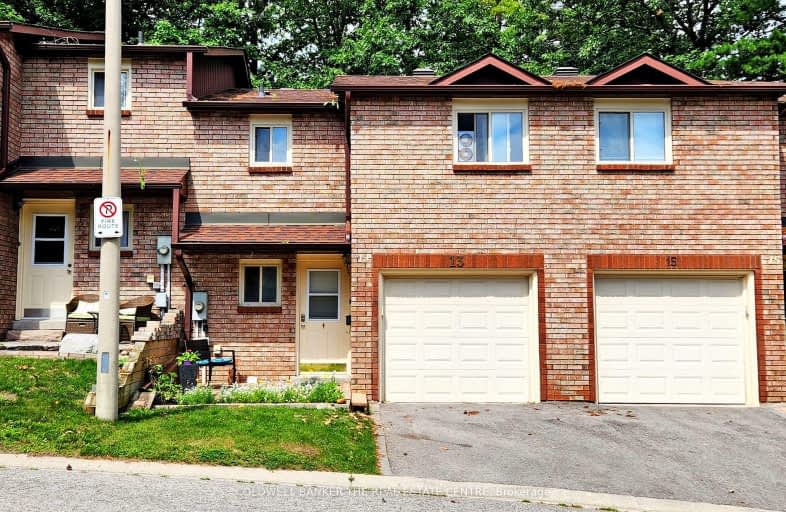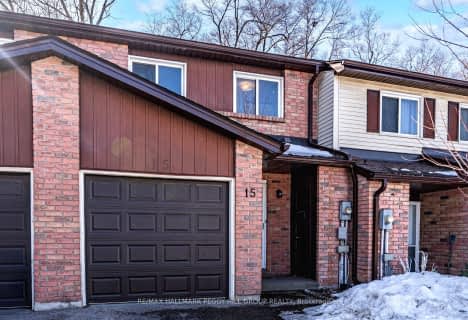
3D Walkthrough
Somewhat Walkable
- Some errands can be accomplished on foot.
51
/100
Some Transit
- Most errands require a car.
41
/100
Somewhat Bikeable
- Almost all errands require a car.
15
/100

St John Vianney Separate School
Elementary: Catholic
1.78 km
Allandale Heights Public School
Elementary: Public
1.90 km
Trillium Woods Elementary Public School
Elementary: Public
1.29 km
St Catherine of Siena School
Elementary: Catholic
1.61 km
Ferndale Woods Elementary School
Elementary: Public
1.03 km
Holly Meadows Elementary School
Elementary: Public
1.76 km
École secondaire Roméo Dallaire
Secondary: Public
3.23 km
ÉSC Nouvelle-Alliance
Secondary: Catholic
4.74 km
Simcoe Alternative Secondary School
Secondary: Public
3.32 km
St Joan of Arc High School
Secondary: Catholic
2.36 km
Bear Creek Secondary School
Secondary: Public
3.41 km
Innisdale Secondary School
Secondary: Public
1.79 km
-
Harvie Park
Ontario 0.79km -
Elizabeth Park
Barrie ON 1.02km -
Mapleton Park
Ontario 1.68km
-
Meridian Credit Union ATM
410 Essa Rd, Barrie ON L4N 9J7 0.68km -
President's Choice Financial ATM
11 Bryne Dr, Barrie ON L4N 8V8 0.88km -
CIBC
201 Fairview Rd, Barrie ON L4N 9B1 1.35km



