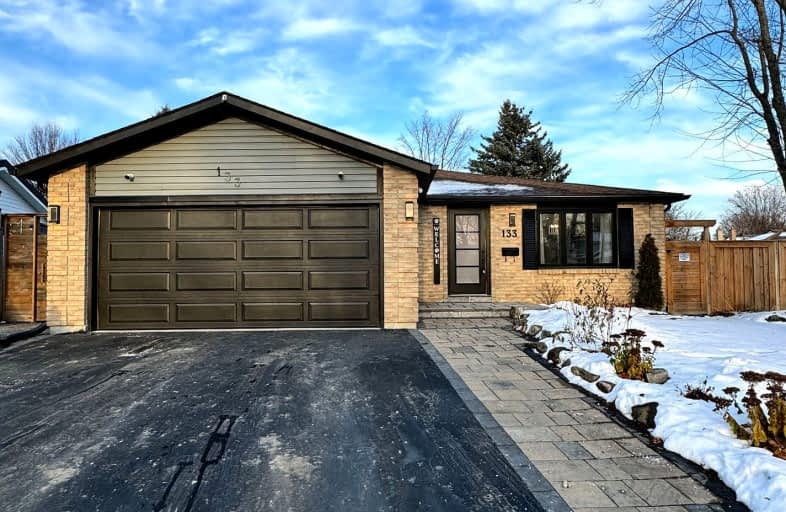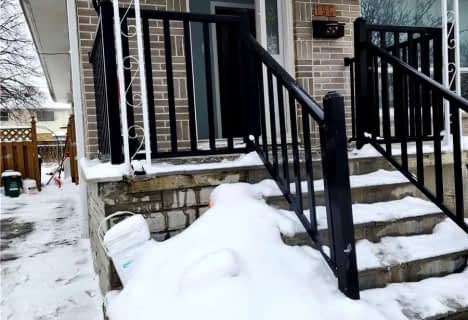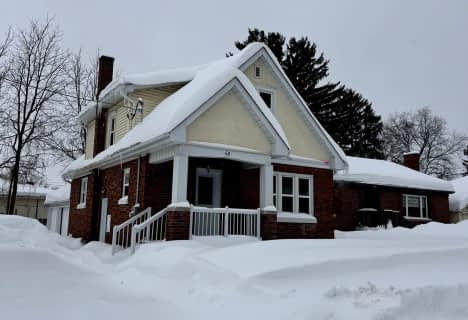Somewhat Walkable
- Some errands can be accomplished on foot.
60
/100
Some Transit
- Most errands require a car.
41
/100
Somewhat Bikeable
- Most errands require a car.
44
/100

ÉIC Nouvelle-Alliance
Elementary: Catholic
0.92 km
St Marguerite d'Youville Elementary School
Elementary: Catholic
0.90 km
Emma King Elementary School
Elementary: Public
1.43 km
Andrew Hunter Elementary School
Elementary: Public
1.60 km
Portage View Public School
Elementary: Public
1.37 km
West Bayfield Elementary School
Elementary: Public
0.44 km
Barrie Campus
Secondary: Public
1.41 km
ÉSC Nouvelle-Alliance
Secondary: Catholic
0.94 km
Simcoe Alternative Secondary School
Secondary: Public
3.01 km
St Joseph's Separate School
Secondary: Catholic
2.84 km
Barrie North Collegiate Institute
Secondary: Public
2.30 km
Innisdale Secondary School
Secondary: Public
5.53 km
-
Dorian Parker Centre
227 Sunnidale Rd, Barrie ON 0.85km -
Sunnidale Park
227 Sunnidale Rd, Barrie ON L4M 3B9 1.18km -
Treetops Playground
320 Bayfield St, Barrie ON L4M 3C1 1.22km
-
TD Bank Financial Group
450 Bayfield St, Barrie ON L4M 5A2 0.97km -
President's Choice Financial ATM
524 Bayfield St N, Barrie ON L4M 5A2 1.12km -
CIBC
363 Bayfield St (at Cundles Rd.), Barrie ON L4M 3C3 1.15km














