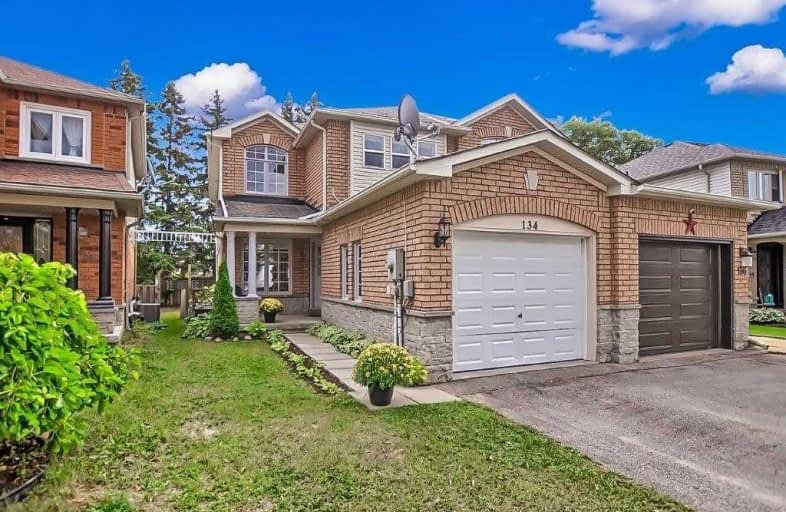
École élémentaire Roméo Dallaire
Elementary: Public
1.48 km
St Bernadette Elementary School
Elementary: Catholic
1.30 km
Trillium Woods Elementary Public School
Elementary: Public
0.84 km
St Catherine of Siena School
Elementary: Catholic
2.25 km
Ferndale Woods Elementary School
Elementary: Public
2.07 km
Holly Meadows Elementary School
Elementary: Public
0.47 km
École secondaire Roméo Dallaire
Secondary: Public
1.63 km
ÉSC Nouvelle-Alliance
Secondary: Catholic
6.23 km
Simcoe Alternative Secondary School
Secondary: Public
4.92 km
St Joan of Arc High School
Secondary: Catholic
2.22 km
Bear Creek Secondary School
Secondary: Public
2.16 km
Innisdale Secondary School
Secondary: Public
3.05 km



