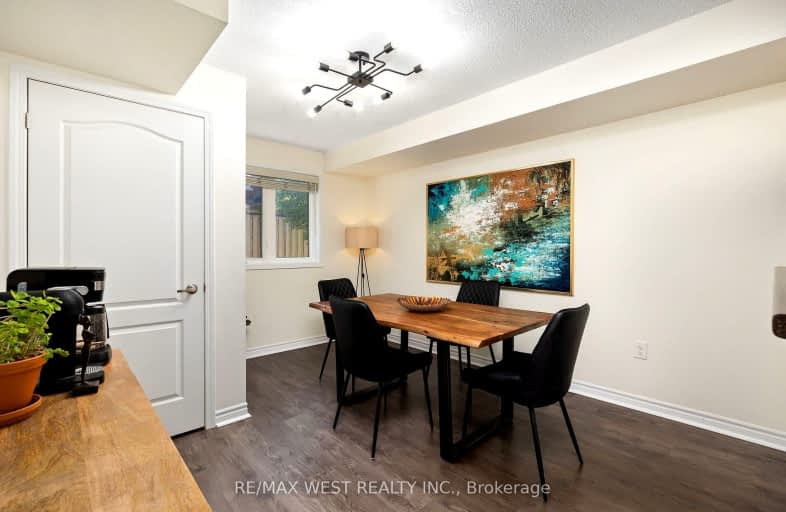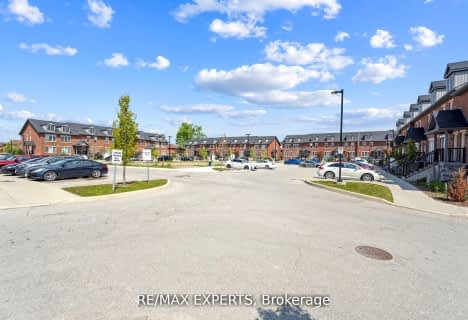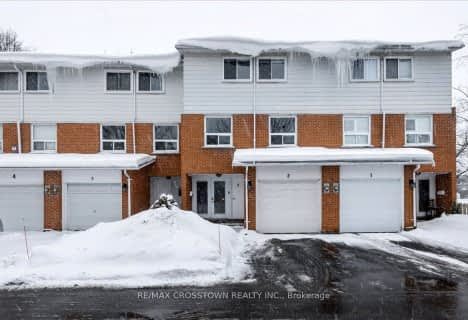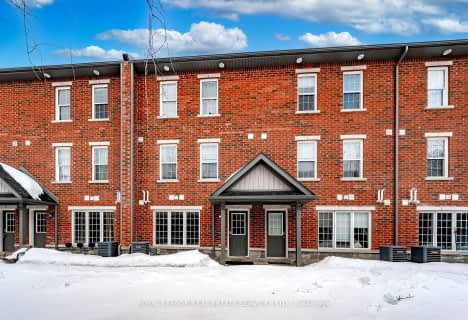Car-Dependent
- Almost all errands require a car.
Some Transit
- Most errands require a car.
Somewhat Bikeable
- Most errands require a car.

Johnson Street Public School
Elementary: PublicCodrington Public School
Elementary: PublicSt Monicas Separate School
Elementary: CatholicSteele Street Public School
Elementary: PublicÉÉC Frère-André
Elementary: CatholicMaple Grove Public School
Elementary: PublicBarrie Campus
Secondary: PublicSimcoe Alternative Secondary School
Secondary: PublicSt Joseph's Separate School
Secondary: CatholicBarrie North Collegiate Institute
Secondary: PublicSt Peter's Secondary School
Secondary: CatholicEastview Secondary School
Secondary: Public-
Nelson Lookout
Barrie ON 1.76km -
St Vincent Park
Barrie ON 2.76km -
Berczy Park
3.24km
-
CIBC Cash Dispenser
320 Blake St, Barrie ON L4M 1K9 1.52km -
TD Bank Financial Group
301 Blake St, Barrie ON L4M 1K7 1.69km -
BMO Bank of Montreal
353 Duckworth St, Barrie ON L4M 5C2 2.05km
- — bath
- — bed
- — sqft
05-244 Penetanguishene Road, Barrie, Ontario • L4M 7C2 • Georgian Drive
- 4 bath
- 4 bed
- 1400 sqft
14-252 Penetanguishene Road, Barrie, Ontario • L4M 7C2 • Georgian Drive
- — bath
- — bed
- — sqft
12-244 Penetanguishene Road, Barrie, Ontario • L4M 7C2 • Georgian Drive








