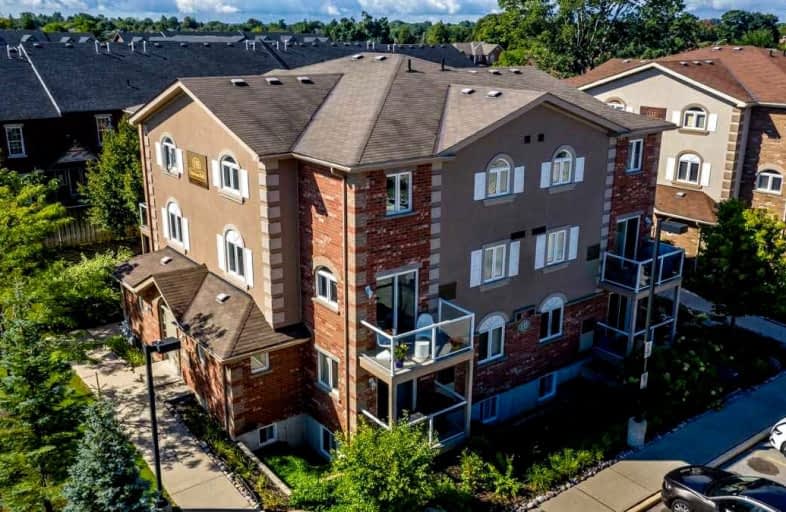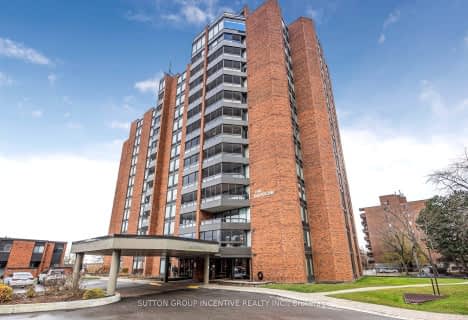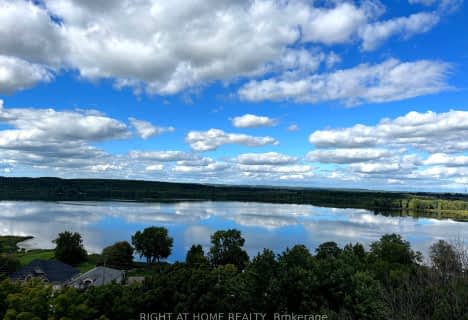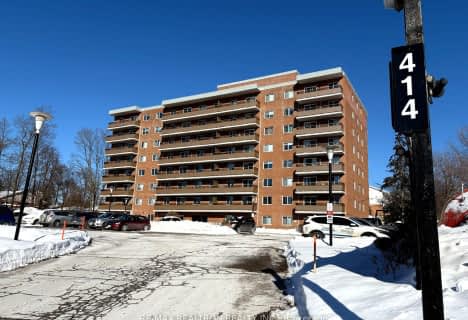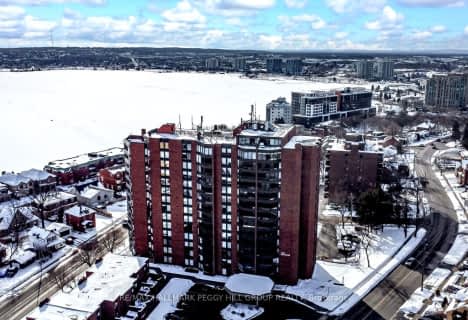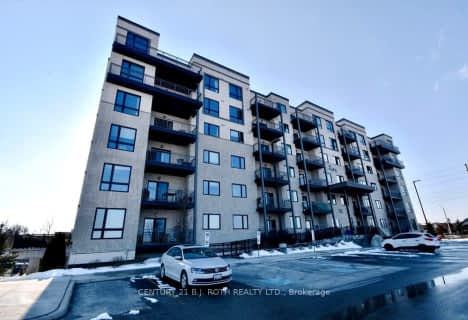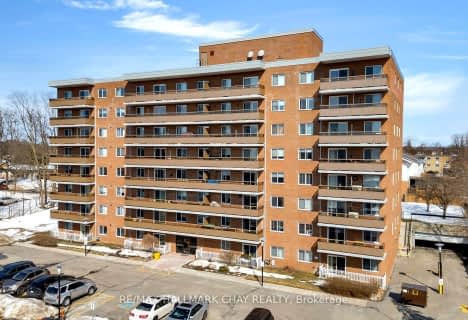Car-Dependent
- Almost all errands require a car.
10
/100
Some Transit
- Most errands require a car.
37
/100
Somewhat Bikeable
- Most errands require a car.
34
/100

Johnson Street Public School
Elementary: Public
1.26 km
Codrington Public School
Elementary: Public
2.46 km
St Monicas Separate School
Elementary: Catholic
1.61 km
Steele Street Public School
Elementary: Public
1.98 km
ÉÉC Frère-André
Elementary: Catholic
2.81 km
Maple Grove Public School
Elementary: Public
2.46 km
Barrie Campus
Secondary: Public
4.25 km
Simcoe Alternative Secondary School
Secondary: Public
4.69 km
St Joseph's Separate School
Secondary: Catholic
2.89 km
Barrie North Collegiate Institute
Secondary: Public
3.40 km
St Peter's Secondary School
Secondary: Catholic
6.09 km
Eastview Secondary School
Secondary: Public
1.11 km
-
Nelson Lookout
Barrie ON 1.76km -
St Vincent Park
Barrie ON 2.76km -
Berczy Park
3.24km
-
CIBC Cash Dispenser
320 Blake St, Barrie ON L4M 1K9 1.52km -
TD Bank Financial Group
301 Blake St, Barrie ON L4M 1K7 1.69km -
BMO Bank of Montreal
353 Duckworth St, Barrie ON L4M 5C2 2.05km
