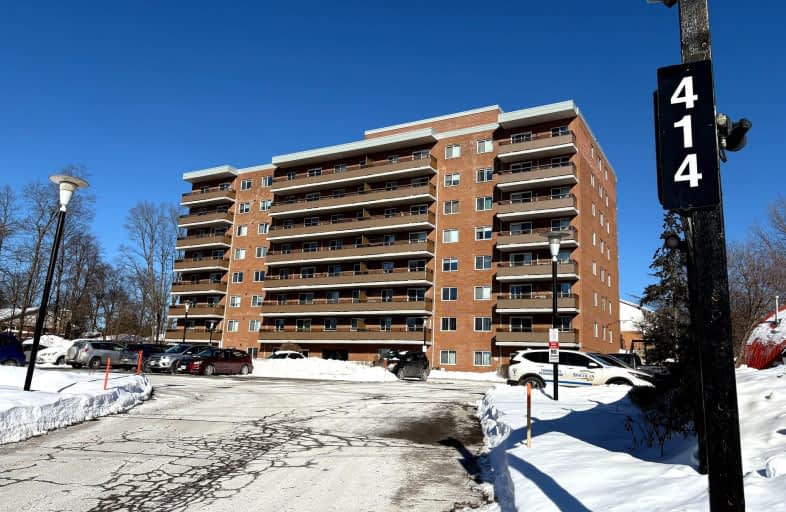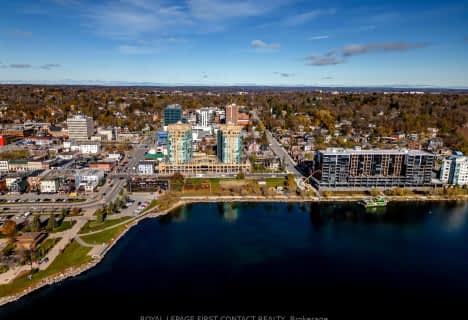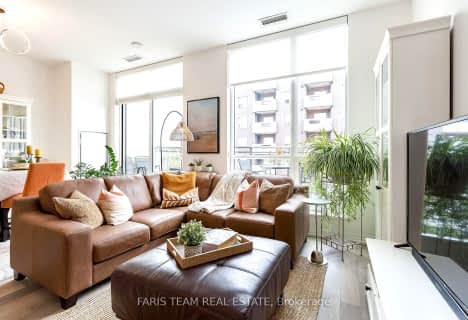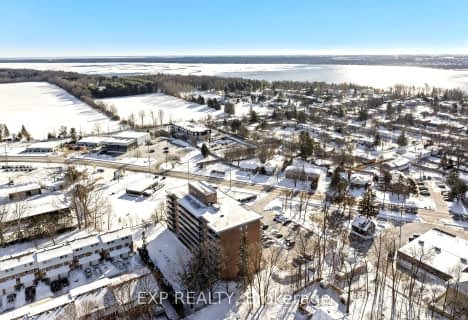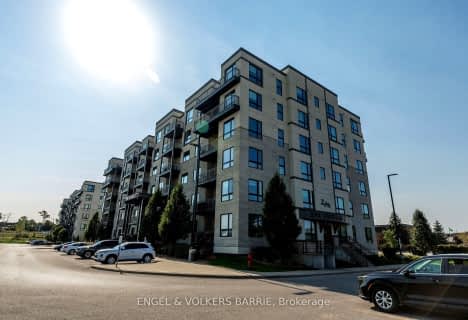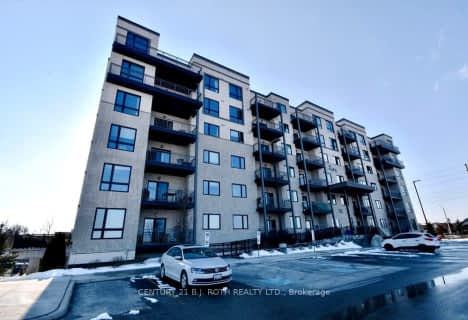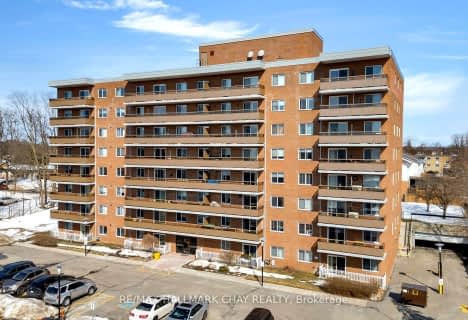Car-Dependent
- Most errands require a car.
Some Transit
- Most errands require a car.
Somewhat Bikeable
- Most errands require a car.

Johnson Street Public School
Elementary: PublicCodrington Public School
Elementary: PublicSt Monicas Separate School
Elementary: CatholicSteele Street Public School
Elementary: PublicMaple Grove Public School
Elementary: PublicAlgonquin Ridge Elementary School
Elementary: PublicBarrie Campus
Secondary: PublicSimcoe Alternative Secondary School
Secondary: PublicSt Joseph's Separate School
Secondary: CatholicBarrie North Collegiate Institute
Secondary: PublicSt Peter's Secondary School
Secondary: CatholicEastview Secondary School
Secondary: Public-
Hickling Park
Barrie ON 0.95km -
Nelson Lookout
Barrie ON 1.12km -
Strabane Park
65 Strabane Ave (Btw Nelson St & Cook St), Barrie ON L4M 2A1 1.27km
-
Scotiabank
2 Barrie Commercial Floor, Barrie ON 1.13km -
Scotiabank
44 Collier St (Owen St), Barrie ON L4M 1G6 3.05km -
Banque Nationale du Canada
64 Dunlop St E, Barrie ON L4M 1A3 3.05km
More about this building
View 414 Blake Street, Barrie