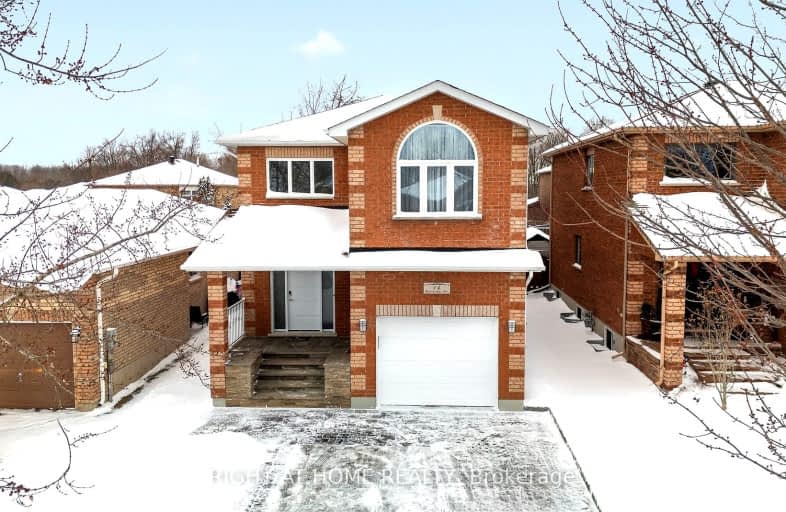Car-Dependent
- Most errands require a car.
Some Transit
- Most errands require a car.
Somewhat Bikeable
- Most errands require a car.

École élémentaire Roméo Dallaire
Elementary: PublicSt Nicholas School
Elementary: CatholicSt Bernadette Elementary School
Elementary: CatholicArdagh Bluffs Public School
Elementary: PublicW C Little Elementary School
Elementary: PublicHolly Meadows Elementary School
Elementary: PublicÉcole secondaire Roméo Dallaire
Secondary: PublicÉSC Nouvelle-Alliance
Secondary: CatholicSimcoe Alternative Secondary School
Secondary: PublicSt Joan of Arc High School
Secondary: CatholicBear Creek Secondary School
Secondary: PublicInnisdale Secondary School
Secondary: Public-
Bear Creek Park
25 Bear Creek Dr (at Holly Meadow Rd.), Barrie ON 0.58km -
Lougheed Park
Barrie ON 1.27km -
Cumming Park
Barrie ON 1.69km
-
BMO Bank of Montreal
555 Essa Rd, Barrie ON L4N 6A9 1.24km -
Meridian Credit Union ATM
410 Essa Rd, Barrie ON L4N 9J7 2.41km -
RBC Royal Bank
Mapleview Dr (Mapleview and Bryne), Barrie ON 2.48km
- 3 bath
- 3 bed
- 1500 sqft
69 Alaskan Heights, Barrie, Ontario • L9J 0H9 • Rural Barrie Southwest














