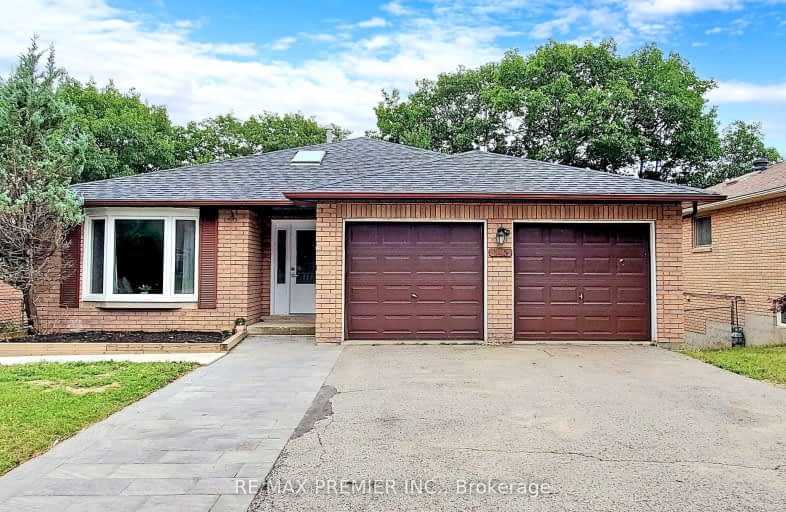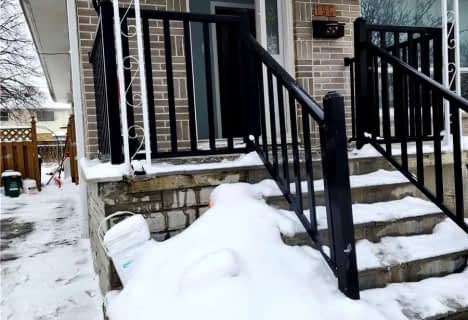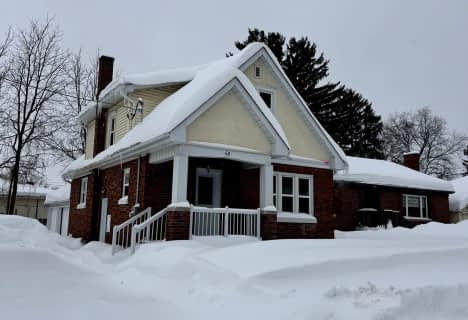Car-Dependent
- Almost all errands require a car.
20
/100
Some Transit
- Most errands require a car.
41
/100
Somewhat Bikeable
- Almost all errands require a car.
6
/100

St Marys Separate School
Elementary: Catholic
0.26 km
ÉIC Nouvelle-Alliance
Elementary: Catholic
0.87 km
Emma King Elementary School
Elementary: Public
1.46 km
Andrew Hunter Elementary School
Elementary: Public
0.76 km
Portage View Public School
Elementary: Public
0.46 km
West Bayfield Elementary School
Elementary: Public
2.15 km
Barrie Campus
Secondary: Public
1.99 km
ÉSC Nouvelle-Alliance
Secondary: Catholic
0.86 km
Simcoe Alternative Secondary School
Secondary: Public
1.97 km
St Joseph's Separate School
Secondary: Catholic
3.86 km
Barrie North Collegiate Institute
Secondary: Public
2.66 km
St Joan of Arc High School
Secondary: Catholic
4.45 km
-
Sunnidale Park
227 Sunnidale Rd, Barrie ON L4M 3B9 1.08km -
Delta Force Paintball
1.17km -
Dorian Parker Centre
227 Sunnidale Rd, Barrie ON 1.28km
-
Localcoin Bitcoin ATM - Hasty Market - Dunlop St
280 Dunlop St W, Barrie ON L4N 1B9 1.13km -
Scotiabank
320 Bayfield St, Barrie ON L4M 3C1 1.83km -
BMO Bank of Montreal
6 Fred Grant St, Barrie ON L4M 3G6 2.33km














